-
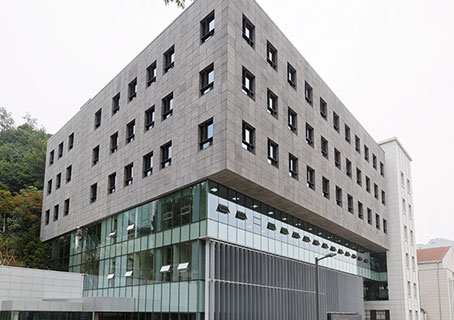 the School of Business buildingThe construction of the School of Business building was started on November 27, 2013 on the Yongjae Hall site and completed on August 21, 2015. This steel and reinforced concrete building consists of three basement floors and six ground floors, and measures 2,760 m2 in building area and 20,136 m2 in total floor area. This eco-friendly green building was designed to achieve harmony with the surrounding greenery. In addition, for energy saving, eco-friendly energy systems using solar heat and geothermal heat were introduced. The exterior of the old Yongjae Hall was applied to the building’s exterior design, and an azalea garden near the building was restored. This building is currently occupied by the College of Business and the Graduate School of Business. It comprises lecture rooms for the College of University including Yongjae Hall as well as professors’ offices, seminar rooms and a library.
the School of Business buildingThe construction of the School of Business building was started on November 27, 2013 on the Yongjae Hall site and completed on August 21, 2015. This steel and reinforced concrete building consists of three basement floors and six ground floors, and measures 2,760 m2 in building area and 20,136 m2 in total floor area. This eco-friendly green building was designed to achieve harmony with the surrounding greenery. In addition, for energy saving, eco-friendly energy systems using solar heat and geothermal heat were introduced. The exterior of the old Yongjae Hall was applied to the building’s exterior design, and an azalea garden near the building was restored. This building is currently occupied by the College of Business and the Graduate School of Business. It comprises lecture rooms for the College of University including Yongjae Hall as well as professors’ offices, seminar rooms and a library. -
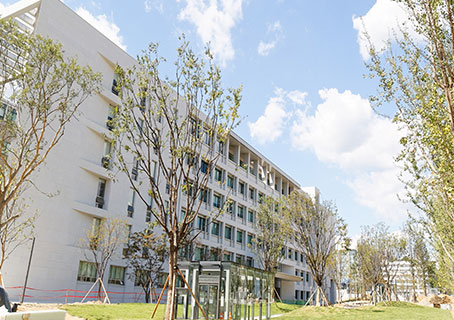 Engineering HallThe construction of Engineering Hall A was started in August 1970 on a site previously used as a football ground with an aid from the German government through the Evangelical Church in Germany and a subsidy from the foundation. On February 29, 1972, a two-story reinforced concrete building was completed with the total floor area of 6,129 m2. Then, through an extension work started on February 28, 1979 and completed in November 1980, the building was extended to a five-story reinforced concrete structure consisting of one basement level and five ground levels measuring 18,955 m2 in total floor area. Another extension work started in September 1987 further increased the total floor area of this building to 20,393 m2. Subsequently, an extension of the south and north wings in six ground levels with the total floor area of 4,800 m2 was commenced in June 2014 and completed on June 1, 2015, resulting in increasing the total floor area of Engineering Hall A to 25,197 m2. The construction of Engineering Hall B, a long-waited project to resolve the insufficient space of the College of Engineering, was started in April 1992 and completed on March 9, 1994 in two basement levels and seven ground levels with the total floor area of 14,271 m2. The building designed by the Department of Architecture and Architectural Engineering and constructed by Daewoo is used by some departments of the College of Engineering. For the construction of Engineering Hall B, donations from major enterprises and organizations including Kumho, Anam, Tongyang Group, Kia, Doosan Yonkang Foundation, Hyundai Group, Hanwha Group and Korea International Trade Association as well as the alumni of the College of Engineering, alumni of the Graduate School of Industrial Engineering and parents of the students made a significant contribution. The construction of Engineering Hall C was completed on August 7, 1997 to a scale of two basement levels, five ground levels and 11,888 m2 in total floor area. In May 2003, the building was extended by two stories and 2,896 m2 in total floor area to meet the increased demand for space, resulting in the scale of the building to be two basement levels, seven ground levels and 14,783 m2 in total floor area. With the construction of Engineering Hall C completed, an educational and research space of 50,565 m2 was secured in three buildings, which considerably resolved the issue of insufficient space and contributed to creating an academic atmosphere through environmental improvement of lecture rooms and labs. The construction of Engineering Hall D was completed on February 23, 2017 to a scale of one basement level, ten ground levels and 15,987 m2 in total floor area with lecture rooms, labs, etc. installed within the building. Engineering Hall E, which is currently under construction, is a space optimized to the advanced engineering fields, such as semiconductor and display, and convergence studies. The construction will be completed in December 2025 to a scale of two basement levels, seven ground levels and a total floor area of 8,420 m2.
Engineering HallThe construction of Engineering Hall A was started in August 1970 on a site previously used as a football ground with an aid from the German government through the Evangelical Church in Germany and a subsidy from the foundation. On February 29, 1972, a two-story reinforced concrete building was completed with the total floor area of 6,129 m2. Then, through an extension work started on February 28, 1979 and completed in November 1980, the building was extended to a five-story reinforced concrete structure consisting of one basement level and five ground levels measuring 18,955 m2 in total floor area. Another extension work started in September 1987 further increased the total floor area of this building to 20,393 m2. Subsequently, an extension of the south and north wings in six ground levels with the total floor area of 4,800 m2 was commenced in June 2014 and completed on June 1, 2015, resulting in increasing the total floor area of Engineering Hall A to 25,197 m2. The construction of Engineering Hall B, a long-waited project to resolve the insufficient space of the College of Engineering, was started in April 1992 and completed on March 9, 1994 in two basement levels and seven ground levels with the total floor area of 14,271 m2. The building designed by the Department of Architecture and Architectural Engineering and constructed by Daewoo is used by some departments of the College of Engineering. For the construction of Engineering Hall B, donations from major enterprises and organizations including Kumho, Anam, Tongyang Group, Kia, Doosan Yonkang Foundation, Hyundai Group, Hanwha Group and Korea International Trade Association as well as the alumni of the College of Engineering, alumni of the Graduate School of Industrial Engineering and parents of the students made a significant contribution. The construction of Engineering Hall C was completed on August 7, 1997 to a scale of two basement levels, five ground levels and 11,888 m2 in total floor area. In May 2003, the building was extended by two stories and 2,896 m2 in total floor area to meet the increased demand for space, resulting in the scale of the building to be two basement levels, seven ground levels and 14,783 m2 in total floor area. With the construction of Engineering Hall C completed, an educational and research space of 50,565 m2 was secured in three buildings, which considerably resolved the issue of insufficient space and contributed to creating an academic atmosphere through environmental improvement of lecture rooms and labs. The construction of Engineering Hall D was completed on February 23, 2017 to a scale of one basement level, ten ground levels and 15,987 m2 in total floor area with lecture rooms, labs, etc. installed within the building. Engineering Hall E, which is currently under construction, is a space optimized to the advanced engineering fields, such as semiconductor and display, and convergence studies. The construction will be completed in December 2025 to a scale of two basement levels, seven ground levels and a total floor area of 8,420 m2. -
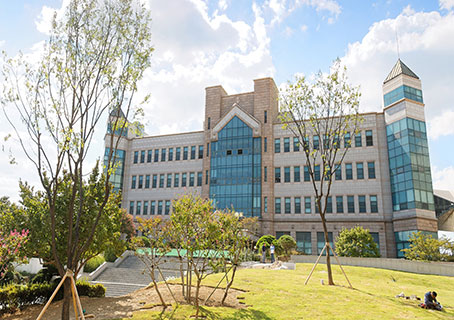 Engineering Research ParkEngineering Research Park is the first and the largest industry-university cooperative research complex in Korea. Based on the effort of Yonsei University as well as Korea’s leading enterprises agreeing with the purpose of Yonsei University’s industry-university cooperation promotion (Pulmuone, Daewoo Motor Company, Samsung Electronics, LG Group, Hyundai Electronics, Korea Telecom, Sepung), construction of the building was started on August 18, 1995 and completed on April 8, 1999. This building consisting of five basement levels and four ground levels with a total floor area of 66,830 m2 is located at the gateway to Yonsei University. Connected to the College of Engineering and the POSCO Bridge, it signifies the importance of industry-university cooperation. Inside Engineering Research Park, there are around ten corporate research labs and 15 university labs along with the Office of Information and Communications, the Technological Support Center for SMEs and the Business Incubation Center, which are performing academic and research activities around the clock. To support these activities, Engineering Research Park offers an auditorium, seminar rooms and a video conference room as well as welfare facilities including restaurants and cafes.
Engineering Research ParkEngineering Research Park is the first and the largest industry-university cooperative research complex in Korea. Based on the effort of Yonsei University as well as Korea’s leading enterprises agreeing with the purpose of Yonsei University’s industry-university cooperation promotion (Pulmuone, Daewoo Motor Company, Samsung Electronics, LG Group, Hyundai Electronics, Korea Telecom, Sepung), construction of the building was started on August 18, 1995 and completed on April 8, 1999. This building consisting of five basement levels and four ground levels with a total floor area of 66,830 m2 is located at the gateway to Yonsei University. Connected to the College of Engineering and the POSCO Bridge, it signifies the importance of industry-university cooperation. Inside Engineering Research Park, there are around ten corporate research labs and 15 university labs along with the Office of Information and Communications, the Technological Support Center for SMEs and the Business Incubation Center, which are performing academic and research activities around the clock. To support these activities, Engineering Research Park offers an auditorium, seminar rooms and a video conference room as well as welfare facilities including restaurants and cafes.
-
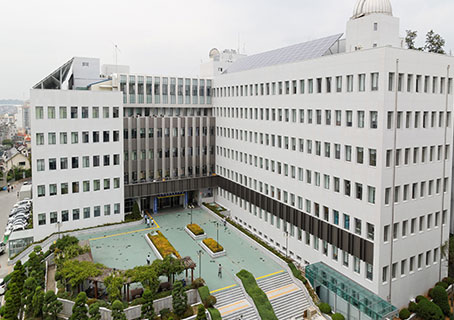 Science HallThe construction of Science Hall was started on March 25, 1982 with an aid from the German government through the Evangelical Church in Germany and support from the Yonsei University Educational Foundation and completed on June 24, 1984 as a building consisting of one basement level and six ground levels measuring 21,388 m2 in total floor area. In October 14, 2014, an extension work and an improvement of the external walls were commenced to secure a research space and improve the old building. Through the extension work completed on August 25, 2015, the total floor area of the building was increased to 25,544 m2. Currently, Science Hall is occupied by major research facilities of various scientific fields including the College of Science and the Institute for Nature Science.
Science HallThe construction of Science Hall was started on March 25, 1982 with an aid from the German government through the Evangelical Church in Germany and support from the Yonsei University Educational Foundation and completed on June 24, 1984 as a building consisting of one basement level and six ground levels measuring 21,388 m2 in total floor area. In October 14, 2014, an extension work and an improvement of the external walls were commenced to secure a research space and improve the old building. Through the extension work completed on August 25, 2015, the total floor area of the building was increased to 25,544 m2. Currently, Science Hall is occupied by major research facilities of various scientific fields including the College of Science and the Institute for Nature Science. -
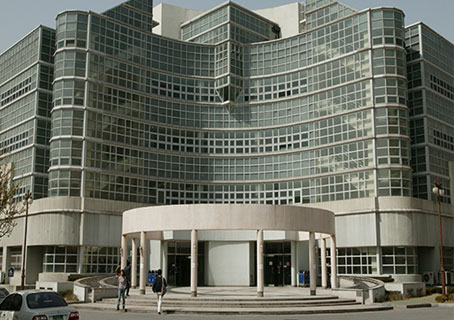 Science Research CenterScience Research Center was built on August 3, 2000 as a building comprising three basement levels and four ground levels and measuring 14,311 m2 in total floor area. This building is used for educational and research activities by the Department of Systems Biology and Department of Biochemistry of the College of Life Science and Biotechnology and some departments of the College of Science. In addition, research facilities for bioscience and science, such as the Institute for Life Science and Biotechnology, are being operated. To secure an educational and research space for the College of Life Science and Biotechnology, an extension work (Biosystems Research Center) is currently in progress. This building consisting of two basement levels and six ground levels with a total floor area of 6,612 m2 will be completed in June 2025.
Science Research CenterScience Research Center was built on August 3, 2000 as a building comprising three basement levels and four ground levels and measuring 14,311 m2 in total floor area. This building is used for educational and research activities by the Department of Systems Biology and Department of Biochemistry of the College of Life Science and Biotechnology and some departments of the College of Science. In addition, research facilities for bioscience and science, such as the Institute for Life Science and Biotechnology, are being operated. To secure an educational and research space for the College of Life Science and Biotechnology, an extension work (Biosystems Research Center) is currently in progress. This building consisting of two basement levels and six ground levels with a total floor area of 6,612 m2 will be completed in June 2025. -
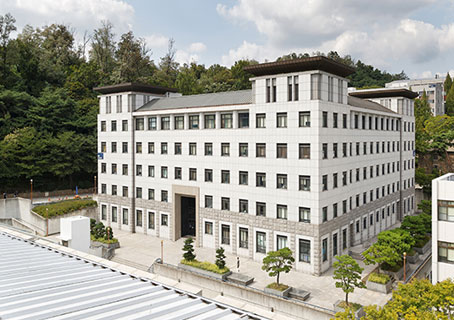 Gwangbok HallThe old Gwangbok Hall was a three-story modern brick building completed in May 1956 using materials donated by the Fifth Air Force of the PACAF and through the efforts of Yonsei University. It was named Gwangbok Hall in 1958 at the second anniversary ceremony of Yonsei University in commemoration of Yu Eok-Gyeom, Lee Choon-Ho, Lee Myo-Mok, Hong Seung-Kuk, Choi Hyeon-Bae, the abducted Jung In-Bo, Lee Soon-Tak and the Honorary President Dr. L. George Paik for protecting Yonhui during the Japanese occupation. However, due to deterioration of the building, a reconstruction work was started in May 2000 with funding by the Alumni Association and the efforts of Yonsei University. The dedication ceremony of the building was held on January 15, 2002. This building comprising two basement levels and five ground levels and measuring 11,858 m2 in total floor area is currently used by the Law School and the Graduate School of Legal Affairs. The construction of the annex of Gwangbok Hall was completed on November 1, 2008 to a scale of one basement level and two ground levels with a total floor area of 2,023 m2. A mock trial court, an international conference room, seminar rooms and lecture rooms for the Law School are located in the building.
Gwangbok HallThe old Gwangbok Hall was a three-story modern brick building completed in May 1956 using materials donated by the Fifth Air Force of the PACAF and through the efforts of Yonsei University. It was named Gwangbok Hall in 1958 at the second anniversary ceremony of Yonsei University in commemoration of Yu Eok-Gyeom, Lee Choon-Ho, Lee Myo-Mok, Hong Seung-Kuk, Choi Hyeon-Bae, the abducted Jung In-Bo, Lee Soon-Tak and the Honorary President Dr. L. George Paik for protecting Yonhui during the Japanese occupation. However, due to deterioration of the building, a reconstruction work was started in May 2000 with funding by the Alumni Association and the efforts of Yonsei University. The dedication ceremony of the building was held on January 15, 2002. This building comprising two basement levels and five ground levels and measuring 11,858 m2 in total floor area is currently used by the Law School and the Graduate School of Legal Affairs. The construction of the annex of Gwangbok Hall was completed on November 1, 2008 to a scale of one basement level and two ground levels with a total floor area of 2,023 m2. A mock trial court, an international conference room, seminar rooms and lecture rooms for the Law School are located in the building.
-
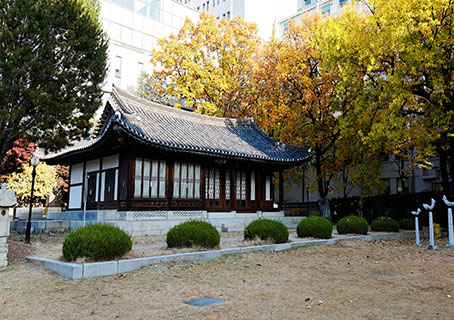 GwanghyewonGwanghyewon (located in Jae-dong, Seoul) was a royal hospital opened by N.H. Allen, a clerical missionary of the US Presbyterian Church and a medical doctor, through appointment of King Gojong on April 10, 1885. Here, students were selected to learn and practice the western medicine in addition to treatment activities. Gwanghyewon was not only the first modern hospital in Korea, but also an educational institute where the western medicine was taught for the first time in Korea. It was later renamed Chejungwon. Gwanghyewon was restored to its original appearance in the Yonsei History Park in April 1987, and is currently used as the Yonsei Archives to record and preserve the history of Yonsei University.
GwanghyewonGwanghyewon (located in Jae-dong, Seoul) was a royal hospital opened by N.H. Allen, a clerical missionary of the US Presbyterian Church and a medical doctor, through appointment of King Gojong on April 10, 1885. Here, students were selected to learn and practice the western medicine in addition to treatment activities. Gwanghyewon was not only the first modern hospital in Korea, but also an educational institute where the western medicine was taught for the first time in Korea. It was later renamed Chejungwon. Gwanghyewon was restored to its original appearance in the Yonsei History Park in April 1987, and is currently used as the Yonsei Archives to record and preserve the history of Yonsei University. -
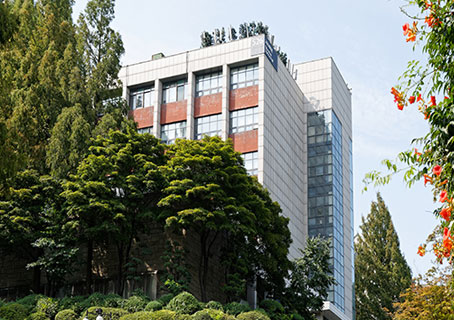 Education Sciences HallWith its construction started on August 10, 1970 and completed on December 31, 1971, the old Education Sciences Hall was used as a building of classrooms. In 1994, through an extension work by 1,322 m2, this building was transformed into a T-bar reinforced concrete structure consisting of one basement level and six ground levels with a total floor area of 6,985 m2. Then, it was closed for two years from August 1996 due to occupation and arson by the Korean Federation of University Students Councils, and later underwent a complete renovation with donation from the faculty, staff and students of Yonsei University. In June 2003, through an elevator installation work, the total floor area of this building was increased to 7,121 m2 and, in November 2013, it was renamed Education Sciences Hall. It is currently used by the University College, the College of Sciences in Education and the Graduate School of Education.
Education Sciences HallWith its construction started on August 10, 1970 and completed on December 31, 1971, the old Education Sciences Hall was used as a building of classrooms. In 1994, through an extension work by 1,322 m2, this building was transformed into a T-bar reinforced concrete structure consisting of one basement level and six ground levels with a total floor area of 6,985 m2. Then, it was closed for two years from August 1996 due to occupation and arson by the Korean Federation of University Students Councils, and later underwent a complete renovation with donation from the faculty, staff and students of Yonsei University. In June 2003, through an elevator installation work, the total floor area of this building was increased to 7,121 m2 and, in November 2013, it was renamed Education Sciences Hall. It is currently used by the University College, the College of Sciences in Education and the Graduate School of Education. -
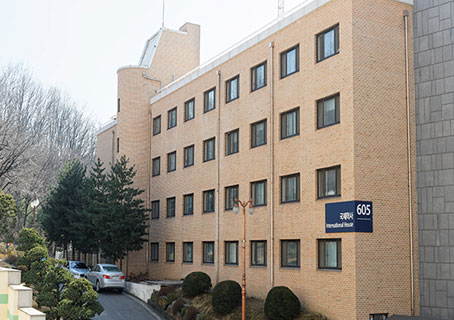 International HouseInternational House was built on December 9, 1987 with a goal to provide lodging to foreigners and overseas Koreans studying at the Graduate School of International Studies, the Office of International Affairs and the Korean Language Institute for degree programs and academic exchange. In this modern building consisting of one basement level and five ground levels with a total floor area of 3,498 m2, 116 student bedrooms (Capacity: 232 persons) and lounges are located on each level from the second to the fifth floor. On the first floor, convenience facilities including a laundry, a kitchen and a pilates room are located.
International HouseInternational House was built on December 9, 1987 with a goal to provide lodging to foreigners and overseas Koreans studying at the Graduate School of International Studies, the Office of International Affairs and the Korean Language Institute for degree programs and academic exchange. In this modern building consisting of one basement level and five ground levels with a total floor area of 3,498 m2, 116 student bedrooms (Capacity: 232 persons) and lounges are located on each level from the second to the fifth floor. On the first floor, convenience facilities including a laundry, a kitchen and a pilates room are located.
-
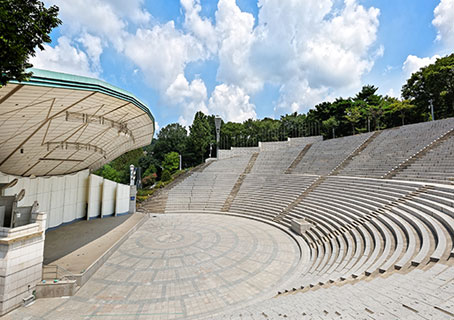 AmphitheaterThe amphitheater has a long history of nurturing the spirit of Yonhui until the construction of the main auditorium. Designed by Professor Dr. Miller in 1932, the construction of this theater was completed in May 1933. Then, following a repair work to preserve the original form of the theater and supplement facilities since the summer of 1957, the amphitheater was fully equipped with modern facilities in May 1999 through donations of the alumni. In honor of the alumni, their names are engraved on the seats in the theater. Currently, the amphitheater with 7,500 seats (excluding floor seats) is used for various events, such as entrance ceremonies, cheering festivals and various concerts.
AmphitheaterThe amphitheater has a long history of nurturing the spirit of Yonhui until the construction of the main auditorium. Designed by Professor Dr. Miller in 1932, the construction of this theater was completed in May 1933. Then, following a repair work to preserve the original form of the theater and supplement facilities since the summer of 1957, the amphitheater was fully equipped with modern facilities in May 1999 through donations of the alumni. In honor of the alumni, their names are engraved on the seats in the theater. Currently, the amphitheater with 7,500 seats (excluding floor seats) is used for various events, such as entrance ceremonies, cheering festivals and various concerts. -
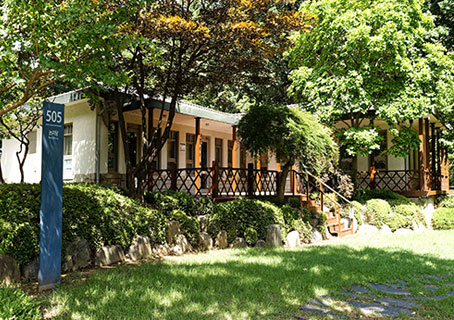 NonjidangBuilt as a structure measuring 92 m2 in 1956, Nonjidang underwent an extension by 145 m2 in September 1963 for expansion of the spaces for arts practice and lounge. In May 2004, the entire building and the garden were renovated, which included the installation of a women’s lounge and nursing room. Currently, this building is used by the Gender Equity Center of the Ethics and Human Rights Committee.
NonjidangBuilt as a structure measuring 92 m2 in 1956, Nonjidang underwent an extension by 145 m2 in September 1963 for expansion of the spaces for arts practice and lounge. In May 2004, the entire building and the garden were renovated, which included the installation of a women’s lounge and nursing room. Currently, this building is used by the Gender Equity Center of the Ethics and Human Rights Committee. -
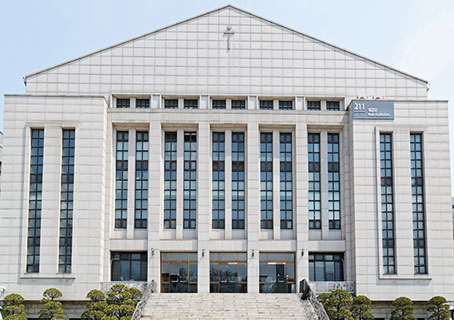 Main AuditoriumThe main auditorium was established as a four-story reinforced concrete building with approximately 2,300 seats with the area and total floor area measuring 2,542 m2 and 5,250 m2 respectively. The auditorium is mainly used for chapel and also for various celebratory and cultural events. It is also partially used by the student clubs and Safety Management Team of the Office of Property Management. In 2005, a comprehensive renovation was conducted to modernize the internal structure, stage settings, sound equipment and lighting. Currently, the auditorium has 1,649 seats (1,144 on the first floor, 504 on the second floor).
Main AuditoriumThe main auditorium was established as a four-story reinforced concrete building with approximately 2,300 seats with the area and total floor area measuring 2,542 m2 and 5,250 m2 respectively. The auditorium is mainly used for chapel and also for various celebratory and cultural events. It is also partially used by the student clubs and Safety Management Team of the Office of Property Management. In 2005, a comprehensive renovation was conducted to modernize the internal structure, stage settings, sound equipment and lighting. Currently, the auditorium has 1,649 seats (1,144 on the first floor, 504 on the second floor).
-
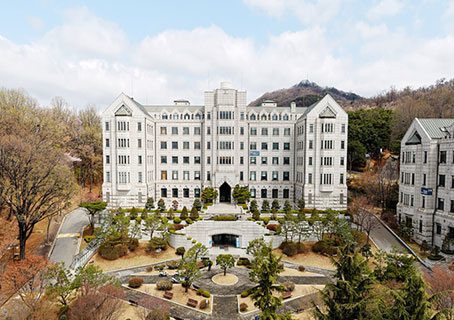 Daewoo HallDaewoo Hall consists of two buildings, the main hall and an annex. It was built in June 1996 with donations from Chairman Kim Woo-jung of Daewoo Group, who was the president of the Alumni Association for the College of Commerce and Economics at the time, and the alumni of the College of Commerce and Economics. In honor of Chairman Kim, the buildings were named Daewoo Hall and Kim Woo Jung Memorial Hall. The main building consists of four basement levels and six ground levels with a total floor area of 29,018 m2, and the annex consists of one basement level and five ground levels with a total floor area of 4,367 m2. Currently, the main hall is used by the College of Commerce and Economics and the Graduate School of Economics. There are lecture rooms on the basement level and the first floor, and labs, administration office and lecture rooms of the graduate school on the second floor and higher. The annex is mainly used as by the Underwood International College for lecture rooms and labs. The students studying for the CPA examination occupy some spaces.
Daewoo HallDaewoo Hall consists of two buildings, the main hall and an annex. It was built in June 1996 with donations from Chairman Kim Woo-jung of Daewoo Group, who was the president of the Alumni Association for the College of Commerce and Economics at the time, and the alumni of the College of Commerce and Economics. In honor of Chairman Kim, the buildings were named Daewoo Hall and Kim Woo Jung Memorial Hall. The main building consists of four basement levels and six ground levels with a total floor area of 29,018 m2, and the annex consists of one basement level and five ground levels with a total floor area of 4,367 m2. Currently, the main hall is used by the College of Commerce and Economics and the Graduate School of Economics. There are lecture rooms on the basement level and the first floor, and labs, administration office and lecture rooms of the graduate school on the second floor and higher. The annex is mainly used as by the Underwood International College for lecture rooms and labs. The students studying for the CPA examination occupy some spaces. -
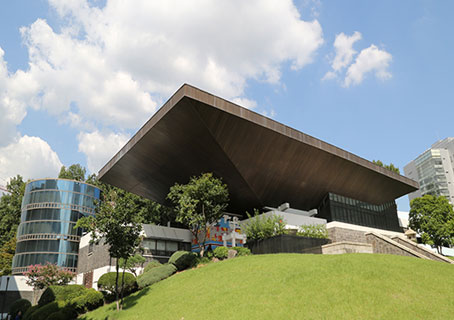 Luce ChapelLuce Chapel is a reinforced concrete structure built with a donation from the Luce Foundation in the US and the university subsidy. The roof is in the special steel cantilever truss structure. The construction of this building, which measures 1,091 m2 and 1,531 m2 in area and total floor area respectively, was started in August 1973 and completed in September 1974. With the chapel, Office of Chaplaincy, Office of the Director of Chaplaincy and other offices located inside, this building was named Luce Chapel in honor of the contributors. An extension work of the chapel was started on April 1, 2006. Through the extension, a reinforced concrete building comprising one basement level and three ground levels with a total floor area of 2,496 m2 was completed on November 14, 2006. The extended space was used for lecture rooms and labs, and named H.G. Underwood II in honor of Dr. H.G. Underwood.
Luce ChapelLuce Chapel is a reinforced concrete structure built with a donation from the Luce Foundation in the US and the university subsidy. The roof is in the special steel cantilever truss structure. The construction of this building, which measures 1,091 m2 and 1,531 m2 in area and total floor area respectively, was started in August 1973 and completed in September 1974. With the chapel, Office of Chaplaincy, Office of the Director of Chaplaincy and other offices located inside, this building was named Luce Chapel in honor of the contributors. An extension work of the chapel was started on April 1, 2006. Through the extension, a reinforced concrete building comprising one basement level and three ground levels with a total floor area of 2,496 m2 was completed on November 14, 2006. The extended space was used for lecture rooms and labs, and named H.G. Underwood II in honor of Dr. H.G. Underwood. -
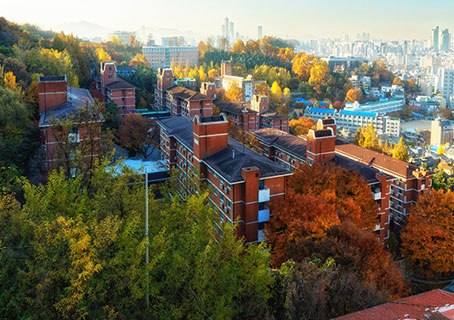 Muak DormitoryMuak Dormitory is situated along with other dormitories at the foot of a mountain to the north of the campus (San 10-1, Yonhui-dong). Surrounded by a forest and greenery, it provides a pleasant environment to the residents. Muak Dormitories 1, 2, 3, and 4 are used by undergraduate and graduate students. These dormitories are collectively referred to as the Student Residence. Muak Dormitory 5 is for the athletes of five sports clubs and Muak Dormitory 6, which is also called Woojungwon, is used mainly by graduate students. These dormitories provide comprehensive convenience facilities including lounges, fitness rooms, study rooms, computer rooms, laundries, cafeterias and snack bars. Muak Dormitory 1 was established on November 7, 1989 as a building comprising one basement level and five ground levels with a total floor area of 6,939 m2. The capacity of this dormitory is 496 persons. Muak Dormitory 2 is of the same scale and structure as those of Muak Dormitory 1. This building was completed on August 5, 1993 and the capacity is 500 persons. Muak Dormitory 3 consisting of two basement levels and five ground levels with a total floor area of 9,448 m2 is the building of the Medical Center. The construction of this building was completed on April 30, 1998 with donations from the alumni of the College of Medicine, College of Dentistry and College of Nursing. It is capable of accommodating 278 students of the three colleges (including nurses). Muak Dormitory 4 was established on April 30, 1998 as a building comprising one basement level and six ground levels with a total floor area of 9,088 m2. The capacity of this dormitory is 379 persons. Building A is used by students who are studying for various national examinations and Building B, which is an apartment-type dormitory, is for the foreign faculty. The external walls of these buildings in the reinforced concrete Rahmen structure consist of red bricks, which form an aesthetic harmony with the surrounding greenery. Muak Dormitory 5 (dormitory for athletes) consists of two basement levels and six ground levels with a total floor area of 6,450 m2. With its construction completed on June 16, 2004, this building is equipped with a fitness room, a rehabilitation room, a public bath and a cafeteria for athletes of the five sports clubs. The basement level is used as a space for labs. Muak Dormitory 6 (Woojungwon) was built to a sale of 6,612 m2 in total floor area through the donation of a building worth KRW 10 billion by Booyoung Housing. The construction of this dormitory was completed on October 31, 2014. Named Woojungwon after the pen name of Chairman Lee Jung-Geun of Booyoung Housing who had donated the building, it is used as a dormitory for graduate students. The capacity of this dormitory is 379 persons.
Muak DormitoryMuak Dormitory is situated along with other dormitories at the foot of a mountain to the north of the campus (San 10-1, Yonhui-dong). Surrounded by a forest and greenery, it provides a pleasant environment to the residents. Muak Dormitories 1, 2, 3, and 4 are used by undergraduate and graduate students. These dormitories are collectively referred to as the Student Residence. Muak Dormitory 5 is for the athletes of five sports clubs and Muak Dormitory 6, which is also called Woojungwon, is used mainly by graduate students. These dormitories provide comprehensive convenience facilities including lounges, fitness rooms, study rooms, computer rooms, laundries, cafeterias and snack bars. Muak Dormitory 1 was established on November 7, 1989 as a building comprising one basement level and five ground levels with a total floor area of 6,939 m2. The capacity of this dormitory is 496 persons. Muak Dormitory 2 is of the same scale and structure as those of Muak Dormitory 1. This building was completed on August 5, 1993 and the capacity is 500 persons. Muak Dormitory 3 consisting of two basement levels and five ground levels with a total floor area of 9,448 m2 is the building of the Medical Center. The construction of this building was completed on April 30, 1998 with donations from the alumni of the College of Medicine, College of Dentistry and College of Nursing. It is capable of accommodating 278 students of the three colleges (including nurses). Muak Dormitory 4 was established on April 30, 1998 as a building comprising one basement level and six ground levels with a total floor area of 9,088 m2. The capacity of this dormitory is 379 persons. Building A is used by students who are studying for various national examinations and Building B, which is an apartment-type dormitory, is for the foreign faculty. The external walls of these buildings in the reinforced concrete Rahmen structure consist of red bricks, which form an aesthetic harmony with the surrounding greenery. Muak Dormitory 5 (dormitory for athletes) consists of two basement levels and six ground levels with a total floor area of 6,450 m2. With its construction completed on June 16, 2004, this building is equipped with a fitness room, a rehabilitation room, a public bath and a cafeteria for athletes of the five sports clubs. The basement level is used as a space for labs. Muak Dormitory 6 (Woojungwon) was built to a sale of 6,612 m2 in total floor area through the donation of a building worth KRW 10 billion by Booyoung Housing. The construction of this dormitory was completed on October 31, 2014. Named Woojungwon after the pen name of Chairman Lee Jung-Geun of Booyoung Housing who had donated the building, it is used as a dormitory for graduate students. The capacity of this dormitory is 379 persons.
-
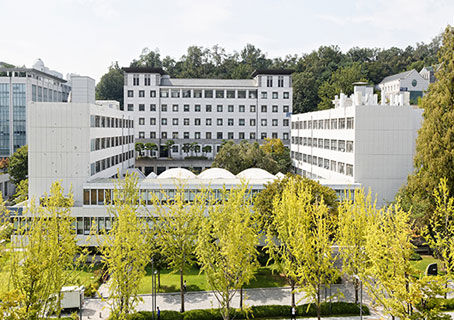 Baekyang HallBaekyang Hall was established with a goal to provide students with a space where they can study and efficiently practice the theories of business administration, and thereby internally create an active academic spirit and externally contribute to the national economic development and advancement of human culture. The scale of the building completed on July 1, 1968 was 6,261 m2. Then, an extension work by 2,390 m2 to the south of the building was started in August 1970 and completed on May 8, 1971. Subsequently, an extension work by 1,478 m2 to the north of the building was started in April 1982 and completed on December 21 of the same year. Then, the second floor on the front part of the building was additionally extended, creating the current appearance of the building, at the end of August 2005. Measuring 3,227 m2 in area and 10,674m2 in total floor area, Baekyang Hall was previously used by the College of Commerce and Economics and the Graduate School of Business, which later moved to Daewoo Hall. Currently, it serves as a space for general education of the University College and administration of the Office of General Affairs, Office of Property Management, Office of International Affairs, Office of Research Affairs and the University Industry Foundation.
Baekyang HallBaekyang Hall was established with a goal to provide students with a space where they can study and efficiently practice the theories of business administration, and thereby internally create an active academic spirit and externally contribute to the national economic development and advancement of human culture. The scale of the building completed on July 1, 1968 was 6,261 m2. Then, an extension work by 2,390 m2 to the south of the building was started in August 1970 and completed on May 8, 1971. Subsequently, an extension work by 1,478 m2 to the north of the building was started in April 1982 and completed on December 21 of the same year. Then, the second floor on the front part of the building was additionally extended, creating the current appearance of the building, at the end of August 2005. Measuring 3,227 m2 in area and 10,674m2 in total floor area, Baekyang Hall was previously used by the College of Commerce and Economics and the Graduate School of Business, which later moved to Daewoo Hall. Currently, it serves as a space for general education of the University College and administration of the Office of General Affairs, Office of Property Management, Office of International Affairs, Office of Research Affairs and the University Industry Foundation. -
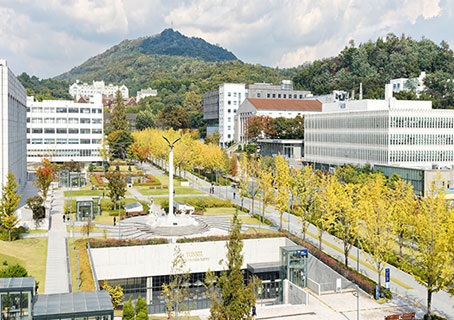 BaekyangnuriAccording to the Baekyang-ro recreation project to establish a car-free street and a space of communication and culture, the construction of Baekyangnuri was started in August 2013 and completed on September 18, 2015. Completed in a reinforced concrete structure consisting of two basement levels with a total floor area of 58,743 m2 along approximately 400 m of Baekyang-ro, this building is occupied by various convenience facilities, a souvenir shop, Global Lounge, Alumni Lounge, an event hall, restaurants, Kumho Art Hall and a parking lot on the basement level 1 and by a parking lot across basement level 2. To create a bright and pleasant environment in the underground levels, a number of sunken spaces were established. In addition, to connect between the ground and underground levels, eleven staircases, five elevators and one escalator in front of the Student Union building were installed. The underground space is directly connected to the Central Library, and is connected through underground passes for vehicle traffic to the Engineering Research Park and Cancer Hospital. Baekyangnuri was established with donations from approximately 20,000 faculty, staff and students of Yonsei. In particular, Kumho Art Hall, a classical music hall, measuring 5,620 m2 with 390 seats was built with a donation from Kumho Asiana Group.
BaekyangnuriAccording to the Baekyang-ro recreation project to establish a car-free street and a space of communication and culture, the construction of Baekyangnuri was started in August 2013 and completed on September 18, 2015. Completed in a reinforced concrete structure consisting of two basement levels with a total floor area of 58,743 m2 along approximately 400 m of Baekyang-ro, this building is occupied by various convenience facilities, a souvenir shop, Global Lounge, Alumni Lounge, an event hall, restaurants, Kumho Art Hall and a parking lot on the basement level 1 and by a parking lot across basement level 2. To create a bright and pleasant environment in the underground levels, a number of sunken spaces were established. In addition, to connect between the ground and underground levels, eleven staircases, five elevators and one escalator in front of the Student Union building were installed. The underground space is directly connected to the Central Library, and is connected through underground passes for vehicle traffic to the Engineering Research Park and Cancer Hospital. Baekyangnuri was established with donations from approximately 20,000 faculty, staff and students of Yonsei. In particular, Kumho Art Hall, a classical music hall, measuring 5,620 m2 with 390 seats was built with a donation from Kumho Asiana Group. -
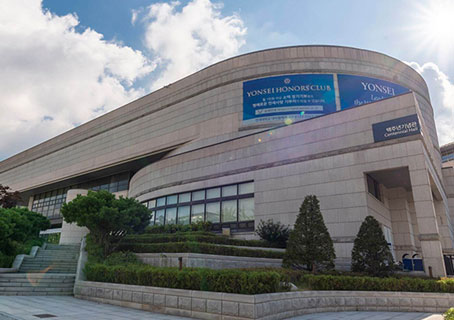 Centennial HallCentennial Hall was established to commemorate the 100th anniversary of Yonsei University and honor the spirit of Yonsei with donations from the alumni, the faculty and staff, influential people in the society, students and their parents. The construction of this building, which comprises one basement level and three ground levels with a total floor area of 10,621 m2, was started in August 1986 and completed on January 22, 1988. This elegant and modern building is occupied by the Office of Admissions, a museum and a concert hall. The Office of Admissions additionally created a 711 m2 space on the rooftop in October 2011, and is using it as an office space. On the third floor, a separate admissions information office is located. The museum is equipped with eight exhibition rooms, one audiovisual room to accommodate approximately 100 persons, and eight storages for valuable items. The concert hall with 829 seats (613 seats on the first floor, 216 seats on the second floor) was remodeled in 2013 into a performance hall with Korea’s top-tier sound system. In addition to an auditorium, it consists of a spacious lobby and lounges on each floor.
Centennial HallCentennial Hall was established to commemorate the 100th anniversary of Yonsei University and honor the spirit of Yonsei with donations from the alumni, the faculty and staff, influential people in the society, students and their parents. The construction of this building, which comprises one basement level and three ground levels with a total floor area of 10,621 m2, was started in August 1986 and completed on January 22, 1988. This elegant and modern building is occupied by the Office of Admissions, a museum and a concert hall. The Office of Admissions additionally created a 711 m2 space on the rooftop in October 2011, and is using it as an office space. On the third floor, a separate admissions information office is located. The museum is equipped with eight exhibition rooms, one audiovisual room to accommodate approximately 100 persons, and eight storages for valuable items. The concert hall with 829 seats (613 seats on the first floor, 216 seats on the second floor) was remodeled in 2013 into a performance hall with Korea’s top-tier sound system. In addition to an auditorium, it consists of a spacious lobby and lounges on each floor.
-
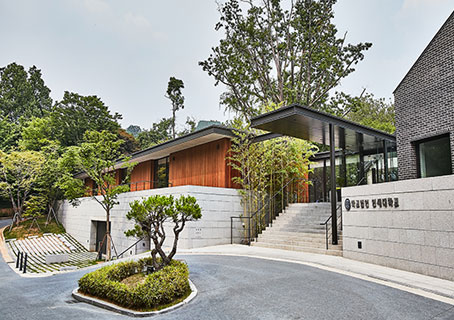 Yonsei University Educational FoundationYonsei University Educational Foundation was built on December 6, 2018 as a reinforced concrete structure with a total floor area of 1,851 m2 on the residence site of the late Dr. Won Il-Han (Underwood III). The four buildings, which are interconnected, were created using different materials, such as stone, bricks, wood, glass and oxidized copper sheets, in the appropriate heights and shapes according to their individual functions. Built with the highest priority placed on achieving harmony with the natural environment including the nearby Cheongsongdae, these structures, with the appearance of the over 60-year-old residence preserved, are being used as a memorial hall. Achieving harmony between the historical buildings and the surrounding landscape and reinterpreting the flow of time through preservation, remodeling and new construction of the buildings from an architectural perspective, these buildings won a prize in the private architecture category of the Korean Architecture Award 2020.
Yonsei University Educational FoundationYonsei University Educational Foundation was built on December 6, 2018 as a reinforced concrete structure with a total floor area of 1,851 m2 on the residence site of the late Dr. Won Il-Han (Underwood III). The four buildings, which are interconnected, were created using different materials, such as stone, bricks, wood, glass and oxidized copper sheets, in the appropriate heights and shapes according to their individual functions. Built with the highest priority placed on achieving harmony with the natural environment including the nearby Cheongsongdae, these structures, with the appearance of the over 60-year-old residence preserved, are being used as a memorial hall. Achieving harmony between the historical buildings and the surrounding landscape and reinterpreting the flow of time through preservation, remodeling and new construction of the buildings from an architectural perspective, these buildings won a prize in the private architecture category of the Korean Architecture Award 2020. -
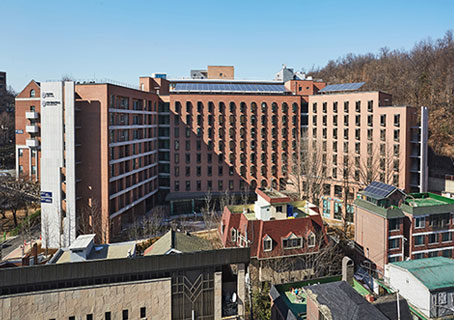 Beophyeon HouseStarted by a campaign of the College of Law Alumni Association to broaden the students’ opportunities for state examination, the construction of Beophyeon House was completed on November 1, 1975 with the funds raised by the Alumni Association and the school support fees. In December 2016, the old building was reconstructed together with Chejung House. Comprising three basement levels and seven ground levels with a total floor area of 11,702 m2, this building with 189 rooms (two single rooms, 187 double rooms) can accommodate 376 persons. In addition to the spaces for study and research, such as study rooms and seminar rooms, it offers various convenience facilities including a lounge, a kitchen and a convenience store.
Beophyeon HouseStarted by a campaign of the College of Law Alumni Association to broaden the students’ opportunities for state examination, the construction of Beophyeon House was completed on November 1, 1975 with the funds raised by the Alumni Association and the school support fees. In December 2016, the old building was reconstructed together with Chejung House. Comprising three basement levels and seven ground levels with a total floor area of 11,702 m2, this building with 189 rooms (two single rooms, 187 double rooms) can accommodate 376 persons. In addition to the spaces for study and research, such as study rooms and seminar rooms, it offers various convenience facilities including a lounge, a kitchen and a convenience store. -
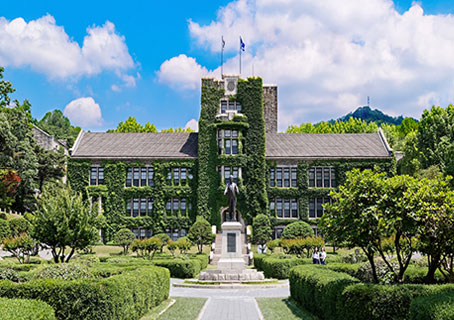 Main BuildingThe main building (Underwood Hall) was built in commemoration of Dr. H.G. Underwood, the founder and the first president of Yonhui College that later because Yonsei University, with a donation from his brother John Underwood. With the construction started in 1921 and completed in 1924, this stone building of five ground levels measuring 707 m2 in area and 2,707 m2 in total floor area was the second building established on the Yonsei University campus together with Appenzeller Hall. It was previously occupied by the College of Liberal Arts. Then, since March 1982, it has been used by the President’s Office, Office of Planning and Management, Office of Academic Affairs and Office of Development & External Affairs. On September 25, 1981, Underwood Hall was designated as Cultural Heritage Site No. 276.
Main BuildingThe main building (Underwood Hall) was built in commemoration of Dr. H.G. Underwood, the founder and the first president of Yonhui College that later because Yonsei University, with a donation from his brother John Underwood. With the construction started in 1921 and completed in 1924, this stone building of five ground levels measuring 707 m2 in area and 2,707 m2 in total floor area was the second building established on the Yonsei University campus together with Appenzeller Hall. It was previously occupied by the College of Liberal Arts. Then, since March 1982, it has been used by the President’s Office, Office of Planning and Management, Office of Academic Affairs and Office of Development & External Affairs. On September 25, 1981, Underwood Hall was designated as Cultural Heritage Site No. 276.
-
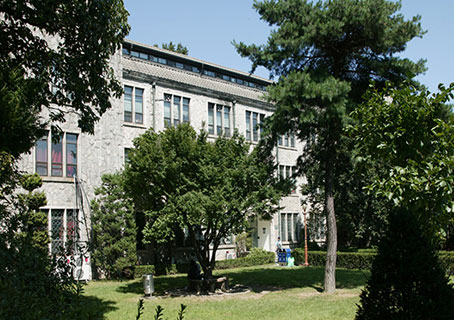 Billingsley HallThe construction of Bilingsley Hall was started on April 15, 1968 and completed on October 30 of the same year. This stone building measuring 672 m2 in area and 2,251 m2 in total floor area consists of four ground levels. Built with financial aid from the foundation and the United Women in Faith of the US Methodist Church, this building was previously used by the College of Human Ecology, which moved to Samsung Hall established in 1999. Currently, this building is used by the Graduate School of Journalism, Media and Communication and the College of Social Sciences.
Billingsley HallThe construction of Bilingsley Hall was started on April 15, 1968 and completed on October 30 of the same year. This stone building measuring 672 m2 in area and 2,251 m2 in total floor area consists of four ground levels. Built with financial aid from the foundation and the United Women in Faith of the US Methodist Church, this building was previously used by the College of Human Ecology, which moved to Samsung Hall established in 1999. Currently, this building is used by the Graduate School of Journalism, Media and Communication and the College of Social Sciences. -
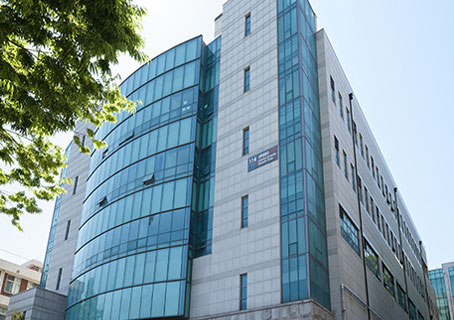 Industry-University Research CenterThe Industry-University Research Center building was completed in April 2003 with the construction cost supported by KEPCO for the purpose of industry-university cooperation. Consisting of one basement level and five ground levels with a total floor area of 8,936 m2, this building is occupied by the 154 kV Yonsei University Substation from basement level 1 to the second floor, and used as a research space on the third and higher levels.
Industry-University Research CenterThe Industry-University Research Center building was completed in April 2003 with the construction cost supported by KEPCO for the purpose of industry-university cooperation. Consisting of one basement level and five ground levels with a total floor area of 8,936 m2, this building is occupied by the 154 kV Yonsei University Substation from basement level 1 to the second floor, and used as a research space on the third and higher levels. -
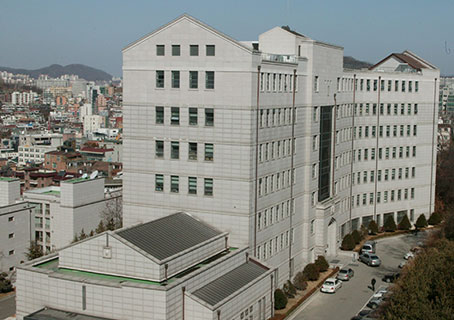 Samsung HallSamsung Hall is a reinforced concrete Rahmen structure consisting of one basement level and six ground levels with a total floor area of 10,056 m2. Built with donations from Samsung Group, professors and the alumni, this building was completed on January 18, 1999. Then, to meet the increasing demand for space and improve educational environment, an extension work to build the seventh floor with an area of 1,276 m2 was conducted in February 2006, resulting in the total floor area of the building to be 11,332 m2. Currently, Samsung Hall is used by the College of Human Ecology and the Graduate School of Human Environmental Sciences. It also has Choi Yi Sun Hall, which can be used for various purposes including seminars and exhibitions.
Samsung HallSamsung Hall is a reinforced concrete Rahmen structure consisting of one basement level and six ground levels with a total floor area of 10,056 m2. Built with donations from Samsung Group, professors and the alumni, this building was completed on January 18, 1999. Then, to meet the increasing demand for space and improve educational environment, an extension work to build the seventh floor with an area of 1,276 m2 was conducted in February 2006, resulting in the total floor area of the building to be 11,332 m2. Currently, Samsung Hall is used by the College of Human Ecology and the Graduate School of Human Environmental Sciences. It also has Choi Yi Sun Hall, which can be used for various purposes including seminars and exhibitions.
-
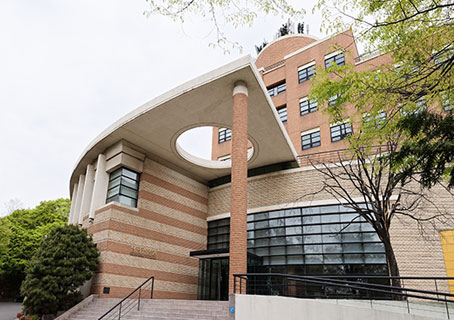 Sangnam Institute of ManagementSangnam Institute of Management is a building where educational programs are operated with a goal of providing educational, research and consulting services to foster professional managers of enterprises. The building comprising one basement level and six ground levels with a total floor area of 6,023 m2 was completed on November 26, 1998. There are large lecture rooms and debate class rooms on the first and the second floors, and the administration office to operate programs on the third floor. The fourth and the fifth floors are occupied by 36 guest rooms, which are available only in this building, for visitors to and the faculty, staff and students of Yonsei University.
Sangnam Institute of ManagementSangnam Institute of Management is a building where educational programs are operated with a goal of providing educational, research and consulting services to foster professional managers of enterprises. The building comprising one basement level and six ground levels with a total floor area of 6,023 m2 was completed on November 26, 1998. There are large lecture rooms and debate class rooms on the first and the second floors, and the administration office to operate programs on the third floor. The fourth and the fifth floors are occupied by 36 guest rooms, which are available only in this building, for visitors to and the faculty, staff and students of Yonsei University. -
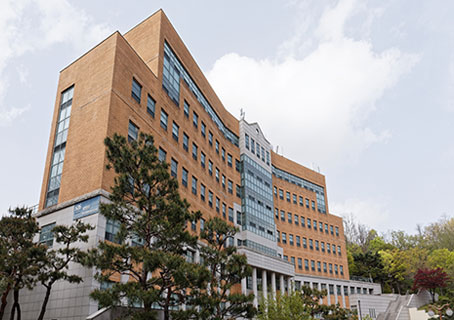 New Millennium HallNew Millennium Hall was built over a site measuring approximately 5,620 m2 with a goal to promote the advancement of Yonsei University into an international educational institute providing world-class educational and research services. The construction of this building consisting of three basement levels and seven ground levels with a total floor area of 14,215 m2 was started on May 10, 1997 and completed on April 25, 2000. New Millennium Hall is equipped with lecture rooms, seminar rooms, multimedia rooms, computer rooms, an international conference room and a virtual library. Currently, it is used by the institutes for international studies, such as the Graduate School of International Studies, the Graduate School of Information, the Center for International Studies and the Institute for Modern Korean Studies.
New Millennium HallNew Millennium Hall was built over a site measuring approximately 5,620 m2 with a goal to promote the advancement of Yonsei University into an international educational institute providing world-class educational and research services. The construction of this building consisting of three basement levels and seven ground levels with a total floor area of 14,215 m2 was started on May 10, 1997 and completed on April 25, 2000. New Millennium Hall is equipped with lecture rooms, seminar rooms, multimedia rooms, computer rooms, an international conference room and a virtual library. Currently, it is used by the institutes for international studies, such as the Graduate School of International Studies, the Graduate School of Information, the Center for International Studies and the Institute for Modern Korean Studies. -
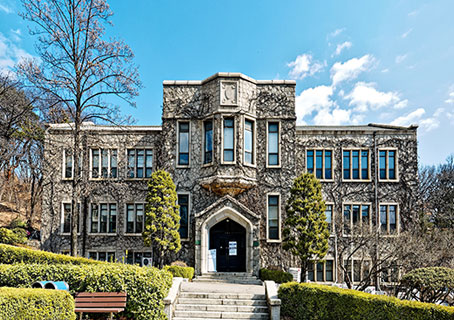 Seongam HallSeongam Hall was built with Ha Won-Jun, an entrepreneur, donating a part of the fund for his Haman Farm. In honor of this contributor, it was named after Seongam Foundation of Ha Won-jun. Seongam Hall was built on October 3, 1960 as a stone building comprising one basement level and two ground levels and measuring 1,117 m2 in total floor area. After a renovation work in 1987, it was used by the Graduate School of International Studies and the Department of International Education, which later moved to New Millennium Hall upon its completion. Since March 2001, following a comprehensive interior work, this building has been used by the Graduate School of Communication & Arts.
Seongam HallSeongam Hall was built with Ha Won-Jun, an entrepreneur, donating a part of the fund for his Haman Farm. In honor of this contributor, it was named after Seongam Foundation of Ha Won-jun. Seongam Hall was built on October 3, 1960 as a stone building comprising one basement level and two ground levels and measuring 1,117 m2 in total floor area. After a renovation work in 1987, it was used by the Graduate School of International Studies and the Department of International Education, which later moved to New Millennium Hall upon its completion. Since March 2001, following a comprehensive interior work, this building has been used by the Graduate School of Communication & Arts.
-
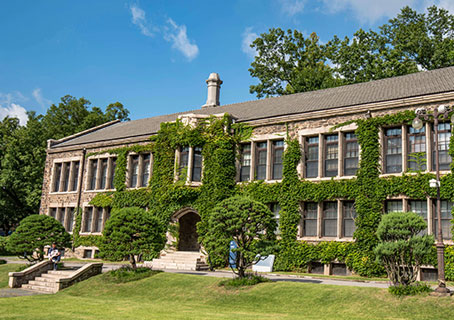 Stimson HallStimson Hall is the first building erected on the Yonsei University Campus. The construction of this stone building consisting of one basement level and two ground levels with an area of 450 m2 and a total floor area of 1,154 m2 was started in 1919 and completed in 1920. Upon returning home to the US, Dr. Underwood, the founder of Yonhui College, received a donation from Charles Stimson who was living in Los Angeles for the construction of a permanent school building before his passing. Then, Dr. Avison, the successor of Dr. Underwood, built Stimson Hall with the donation. Currently used by the Graduate School, the Institute for Higher Education Innovation and the Office of Development & External Affairs, this building was designated as Cultural Heritage Site No. 275 on September 25, 1981.
Stimson HallStimson Hall is the first building erected on the Yonsei University Campus. The construction of this stone building consisting of one basement level and two ground levels with an area of 450 m2 and a total floor area of 1,154 m2 was started in 1919 and completed in 1920. Upon returning home to the US, Dr. Underwood, the founder of Yonhui College, received a donation from Charles Stimson who was living in Los Angeles for the construction of a permanent school building before his passing. Then, Dr. Avison, the successor of Dr. Underwood, built Stimson Hall with the donation. Currently used by the Graduate School, the Institute for Higher Education Innovation and the Office of Development & External Affairs, this building was designated as Cultural Heritage Site No. 275 on September 25, 1981. -
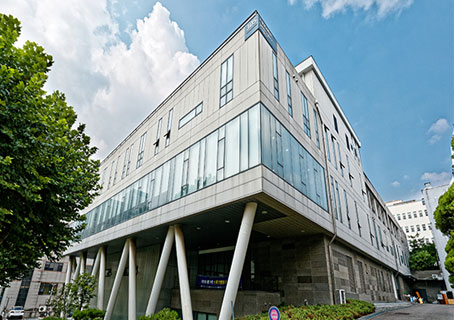 Sports Science ComplexThe construction of Sports Science Complex was started in December 2010 and completed on March 5, 2012 with a goal to foster all-round talents through physical and mental training by expanding welfare and sports facilities. It was built to a scale of one basement level and three ground levels with a total floor area of 6,469 m2 on a site previously occupied by Kendo Hall. An elevator for the disabled is installed in the building for access by people with disabilities. The key facilities include not only lecture rooms and professors’ labs, but also a ball game field, a fitness center, a Taekwondo gym, a Judo gym, a Kendo gym, multipurpose rooms and seminar rooms.
Sports Science ComplexThe construction of Sports Science Complex was started in December 2010 and completed on March 5, 2012 with a goal to foster all-round talents through physical and mental training by expanding welfare and sports facilities. It was built to a scale of one basement level and three ground levels with a total floor area of 6,469 m2 on a site previously occupied by Kendo Hall. An elevator for the disabled is installed in the building for access by people with disabilities. The key facilities include not only lecture rooms and professors’ labs, but also a ball game field, a fitness center, a Taekwondo gym, a Judo gym, a Kendo gym, multipurpose rooms and seminar rooms. -
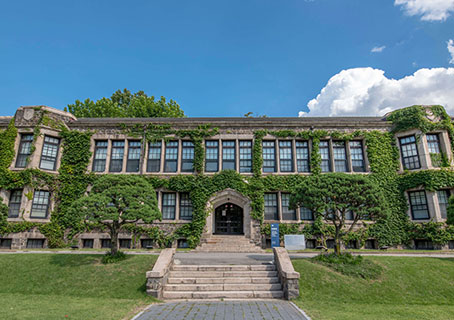 Appenzeller HallAppenzeller Hall was built in 1924 with a donation from the Jeil Methodist Church in Pittsfield, Massachusetts of the US. This stone building consisting of one basement level and three ground levels measures 473 m2 in area and 1,660 m2 in total floor area. Currently used by the Graduate School of Welfare and the Institute for Global Engagement and Empowerment, this building was designated as Cultural Heritage Site No. 277 on September 25, 1981.
Appenzeller HallAppenzeller Hall was built in 1924 with a donation from the Jeil Methodist Church in Pittsfield, Massachusetts of the US. This stone building consisting of one basement level and three ground levels measures 473 m2 in area and 1,660 m2 in total floor area. Currently used by the Graduate School of Welfare and the Institute for Global Engagement and Empowerment, this building was designated as Cultural Heritage Site No. 277 on September 25, 1981.
-
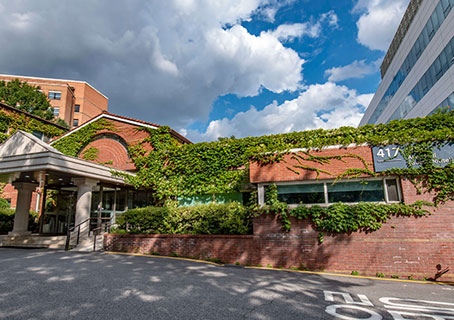 Allen HallAllen Hall is a modern building erected after demolition of Yeongbin Hall in May 1986 as part of the 100th anniversary celebration of Yonsei University. It was built on February 6, 1987 in an area of 969 m2 and a total floor area of 1,696 m2 and named Allen Hall in commemoration of Dr. Allen who had founded Korea’s first medical institute, Gwanghyewon. In Allen Hall, business lunch or dinner meetings can be held at the small and medium-scaled meeting rooms, such as Muak Hall and Cheongsong Hall.
Allen HallAllen Hall is a modern building erected after demolition of Yeongbin Hall in May 1986 as part of the 100th anniversary celebration of Yonsei University. It was built on February 6, 1987 in an area of 969 m2 and a total floor area of 1,696 m2 and named Allen Hall in commemoration of Dr. Allen who had founded Korea’s first medical institute, Gwanghyewon. In Allen Hall, business lunch or dinner meetings can be held at the small and medium-scaled meeting rooms, such as Muak Hall and Cheongsong Hall. -
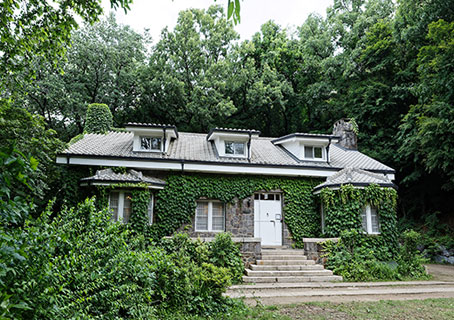 Underwood Memorial HouseUnderwood Memorial House is a private house consisting of one basement level and two ground levels built on a hill to the west of the Yonhui College Campus in 1927 by Dr. Underwood (Won Han-Gyeong), the third principal of Yonhui College. A garage, which is currently referred to as an annex, was also installed. As the building was severely destroyed by saturation bombing during the Korean War, Dr. Won Il-Han, the son of Dr. Won Han-Gyeong, remodeled the building to a one-story house and started living in it in 1955. In 2003, Underwood Memorial House was newly established and opened to commemorate Dr. Underwood, the founder, and his family for their contribution to the modern education and national development of Korea. The interior of the private house back in the 1930s was restored as much as possible to remember the spirit of the founder and dedication of his family. On October 28, Underwood Memorial House was opened with an exhibition of the photos and books of the Underwood. On May 13, 2006, the foyer on the first floor was reopened as Underwood Memorial House by supplementing the keepsakes, unpublished photos, books and video data of the Underwood owned by Dr. Won Il-Han and expanding and reorganizing the area into the “Life of Underwood,” “Korea and Underwood” and “Literature Archive” sections. Although closed due to a fire in November 2016, it was reopened on May 11, 2018 with the damaged parts restored and the exhibition room fully renovated. With its cultural value recognized, Underwood Memorial House was designated as National Registered Cultural Heritage No. 807 on April 5, 2021.
Underwood Memorial HouseUnderwood Memorial House is a private house consisting of one basement level and two ground levels built on a hill to the west of the Yonhui College Campus in 1927 by Dr. Underwood (Won Han-Gyeong), the third principal of Yonhui College. A garage, which is currently referred to as an annex, was also installed. As the building was severely destroyed by saturation bombing during the Korean War, Dr. Won Il-Han, the son of Dr. Won Han-Gyeong, remodeled the building to a one-story house and started living in it in 1955. In 2003, Underwood Memorial House was newly established and opened to commemorate Dr. Underwood, the founder, and his family for their contribution to the modern education and national development of Korea. The interior of the private house back in the 1930s was restored as much as possible to remember the spirit of the founder and dedication of his family. On October 28, Underwood Memorial House was opened with an exhibition of the photos and books of the Underwood. On May 13, 2006, the foyer on the first floor was reopened as Underwood Memorial House by supplementing the keepsakes, unpublished photos, books and video data of the Underwood owned by Dr. Won Il-Han and expanding and reorganizing the area into the “Life of Underwood,” “Korea and Underwood” and “Literature Archive” sections. Although closed due to a fire in November 2016, it was reopened on May 11, 2018 with the damaged parts restored and the exhibition room fully renovated. With its cultural value recognized, Underwood Memorial House was designated as National Registered Cultural Heritage No. 807 on April 5, 2021. -
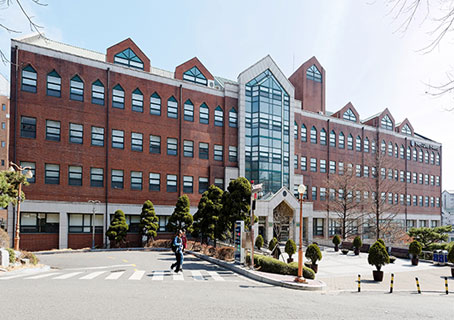 Institute of Language Research & EducationThe construction of the Institute of Language Research & Education building, which consists of one basement level and six ground levels with a total floor area of 8,397 m2, was started in December 1989 and completed on April 19, 1991. Previously occupied by the Korean Language Institute and the Foreign Language Institute, this building is currently used by the Korean Language Institute and the Institute of Korean Lanagueg Instructors.
Institute of Language Research & EducationThe construction of the Institute of Language Research & Education building, which consists of one basement level and six ground levels with a total floor area of 8,397 m2, was started in December 1989 and completed on April 19, 1991. Previously occupied by the Korean Language Institute and the Foreign Language Institute, this building is currently used by the Korean Language Institute and the Institute of Korean Lanagueg Instructors.
-
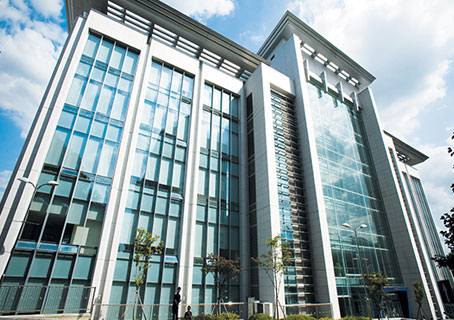 Yonsei-Samsung LibraryWith its construction started on May 14, 2005 and completed on March 26, 2008, Yonsei-Samsung Library was officially opened on May 13, 2008. This steel and reinforced concrete building consists of three basement levels and seven ground levels with a total floor area of 34,238 m2. Yonsei-Samsung Library was built to play the role as a future-oriented academic information center befitting the digital information environment of the 21st century. It was designed with a functionally convenient spatial composition with consideration given to aesthetic harmony and connection with the Central Library and convenience of users. In particular, equipped with the state-of-the-art IT infrastructure and wireless LAN across the building, Yonsei-Samsung Library was built as a ubiquitous library in which electronic data can be conveniently accessed from anywhere within the building. In addition, with the premium interior design and natural lighting, a nature-friendly learning and research environment was created. While bookshelves can be installed anywhere in the library based on the solid design, the compact shelving system was introduced to the preservation library to increase the book collection capacity. In 2019, Y-Smart Space and Y-Scape, the intelligent spaces for convergence of IoT, immersive media and artificial intelligence, were built on the first floor as the first among university libraries.
Yonsei-Samsung LibraryWith its construction started on May 14, 2005 and completed on March 26, 2008, Yonsei-Samsung Library was officially opened on May 13, 2008. This steel and reinforced concrete building consists of three basement levels and seven ground levels with a total floor area of 34,238 m2. Yonsei-Samsung Library was built to play the role as a future-oriented academic information center befitting the digital information environment of the 21st century. It was designed with a functionally convenient spatial composition with consideration given to aesthetic harmony and connection with the Central Library and convenience of users. In particular, equipped with the state-of-the-art IT infrastructure and wireless LAN across the building, Yonsei-Samsung Library was built as a ubiquitous library in which electronic data can be conveniently accessed from anywhere within the building. In addition, with the premium interior design and natural lighting, a nature-friendly learning and research environment was created. While bookshelves can be installed anywhere in the library based on the solid design, the compact shelving system was introduced to the preservation library to increase the book collection capacity. In 2019, Y-Smart Space and Y-Scape, the intelligent spaces for convergence of IoT, immersive media and artificial intelligence, were built on the first floor as the first among university libraries. -
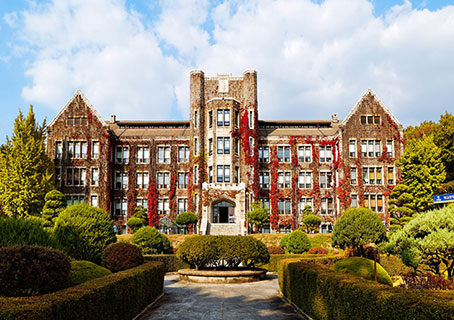 Yonhi HallYonhui Hall is a stone building completed in October 1956. It consists of one basement level and six ground levels with an area of 1,471 m2 and a total floor area of 6,661 m2. It was named Yonhui Hall in order to leave the name “Yonhui” when Yonhui College was integrated with Severance Union Medical College in 1957. Yonhui Hall was used as the exclusive Science Hall of the College of Science and College of Engineering with a goal to uphold truth and freedom and commemorate the efforts of the predecessors for realizing world peace, freedom and justice, creating culture through scientific education and bringing truth to light with aid from and acquisition of the cooperative spirit of the US that helped in building this building. After the College of Science moved to Science Hall newly built in 1984, this building has been used by the College of Social Sciences and the Graduate School of Public Administration.
Yonhi HallYonhui Hall is a stone building completed in October 1956. It consists of one basement level and six ground levels with an area of 1,471 m2 and a total floor area of 6,661 m2. It was named Yonhui Hall in order to leave the name “Yonhui” when Yonhui College was integrated with Severance Union Medical College in 1957. Yonhui Hall was used as the exclusive Science Hall of the College of Science and College of Engineering with a goal to uphold truth and freedom and commemorate the efforts of the predecessors for realizing world peace, freedom and justice, creating culture through scientific education and bringing truth to light with aid from and acquisition of the cooperative spirit of the US that helped in building this building. After the College of Science moved to Science Hall newly built in 1984, this building has been used by the College of Social Sciences and the Graduate School of Public Administration. -
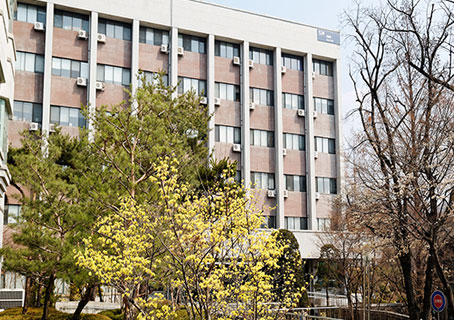 Oesol HallOesol Hall is a reinforced concrete building consisting of one basement level and six ground levels with a total floor area of 7,180 m2. The construction of this building was started on May 9, 1981 and completed in March 1982. As a space to teach and study the profound theories of humanities and the extensive application methods, and foster talents to contribute to the social development by developing leadership and creative abilities, this building was designed with a focus mainly on the professors’ research function. On November 7, 1991, Oesol Hall 2 consisting of one basement level and one ground level with a total floor area of 1,104 m2 was built on the rooftop of a corridor connecting between the Humanities Hall and the building of classrooms in order to secure a space for student autonomy and learning. In 2001, commemorating Oesol Choi Hyeon-Bae who devoted his entire life to Hangeul movement, th name of this building was changed from Humanities Hall to Oesol Hall. It is currently used by the College of Liberal Arts and the Institute of Humanities.
Oesol HallOesol Hall is a reinforced concrete building consisting of one basement level and six ground levels with a total floor area of 7,180 m2. The construction of this building was started on May 9, 1981 and completed in March 1982. As a space to teach and study the profound theories of humanities and the extensive application methods, and foster talents to contribute to the social development by developing leadership and creative abilities, this building was designed with a focus mainly on the professors’ research function. On November 7, 1991, Oesol Hall 2 consisting of one basement level and one ground level with a total floor area of 1,104 m2 was built on the rooftop of a corridor connecting between the Humanities Hall and the building of classrooms in order to secure a space for student autonomy and learning. In 2001, commemorating Oesol Choi Hyeon-Bae who devoted his entire life to Hangeul movement, th name of this building was changed from Humanities Hall to Oesol Hall. It is currently used by the College of Liberal Arts and the Institute of Humanities.
-
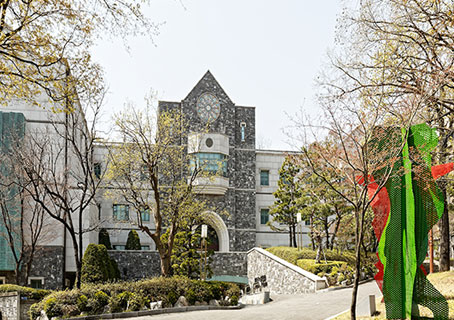 H.G.Underwood Theology HallA two-story stone concrete structure established in December 1964 through funding by the United Graduate School of Theology (International Missionary Work Congregation) was rebuilt due to aging with donations from the alumni and professors of the College of Theology and the United Graduate School of Theology. The rebuilding was completed on May 4, 2005. The rebuilt Theology Hall comprising four basement levels and four ground levels and measuring 9,921 m2 in total floor area is currently used by the College of Theology and the United Graduate School of Theology. In 2016, according to a request of the College of Theology and the United Graduate School of Theology, the name of this building was changed from Theology Hall to H.G. Underwood Theology Hall.
H.G.Underwood Theology HallA two-story stone concrete structure established in December 1964 through funding by the United Graduate School of Theology (International Missionary Work Congregation) was rebuilt due to aging with donations from the alumni and professors of the College of Theology and the United Graduate School of Theology. The rebuilding was completed on May 4, 2005. The rebuilt Theology Hall comprising four basement levels and four ground levels and measuring 9,921 m2 in total floor area is currently used by the College of Theology and the United Graduate School of Theology. In 2016, according to a request of the College of Theology and the United Graduate School of Theology, the name of this building was changed from Theology Hall to H.G. Underwood Theology Hall. -
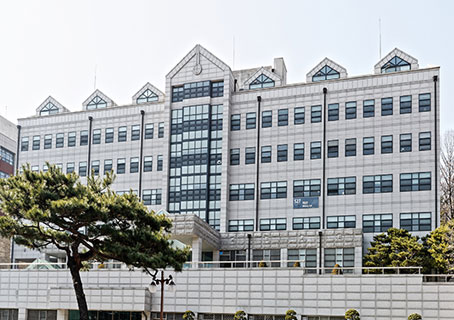 Widang HallWidang Hall was built for one year from August 1996 to August 1997 with a damage recovery fund raised by the alumni, undergraduate and graduate students, their parents, the faculty and staff, enterprises, the public (social organizations) and the government in order to restore educational facilities and research resources of the YUHS Administration building damaged in a protest. The construction of Widang Hall was started on May 29, 1997 and completed on August 24 of the following year. This building measuring 8,969 m2 in total floor area consists of one basement level and six ground levels. In honor of Widang Jeong In-Bo who devoted himself to the establishment of a national academy and promotion of Korean studies, the name of the building was changed from Humanities Hall 2 to Widang Hall in 2001. In 2011, a part of the sixth floor was extended to increase the space for education and research. Currently, Widang Hall is occupied by some departments of the College of Liberal Arts, the Institute of Korean Studies, the Institute of Language and Information Studies, Academic Journal Center of the College of Liberal Arts and Muak Seodang.
Widang HallWidang Hall was built for one year from August 1996 to August 1997 with a damage recovery fund raised by the alumni, undergraduate and graduate students, their parents, the faculty and staff, enterprises, the public (social organizations) and the government in order to restore educational facilities and research resources of the YUHS Administration building damaged in a protest. The construction of Widang Hall was started on May 29, 1997 and completed on August 24 of the following year. This building measuring 8,969 m2 in total floor area consists of one basement level and six ground levels. In honor of Widang Jeong In-Bo who devoted himself to the establishment of a national academy and promotion of Korean studies, the name of the building was changed from Humanities Hall 2 to Widang Hall in 2001. In 2011, a part of the sixth floor was extended to increase the space for education and research. Currently, Widang Hall is occupied by some departments of the College of Liberal Arts, the Institute of Korean Studies, the Institute of Language and Information Studies, Academic Journal Center of the College of Liberal Arts and Muak Seodang. -
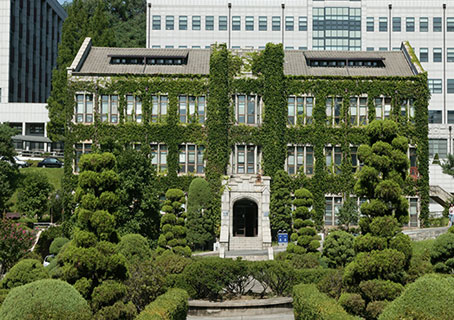 Yu Eok-Gyeom Memorial HallYu Eok-Gyeom Memorial Hall was built on December 10, 1962 as a stone concrete building comprising one basement level and four ground levels and measuring 2,079 m2 in total floor area. It was named after the late Yu Eok-gyeom in honor of his dedication to the development of Yonsei University. Having been used by the Faculty of Liberal Arts until August 1971, this building currently is the home to the Department of Psychology.
Yu Eok-Gyeom Memorial HallYu Eok-Gyeom Memorial Hall was built on December 10, 1962 as a stone concrete building comprising one basement level and four ground levels and measuring 2,079 m2 in total floor area. It was named after the late Yu Eok-gyeom in honor of his dedication to the development of Yonsei University. Having been used by the Faculty of Liberal Arts until August 1971, this building currently is the home to the Department of Psychology.
-
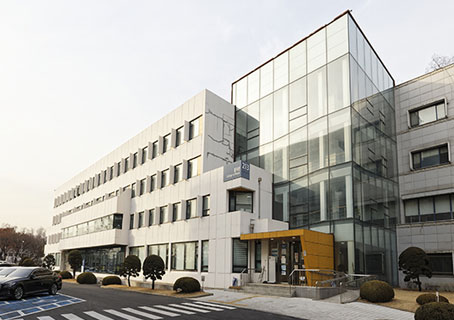 College of MusicThe first construction of the old building of the College of Music, which is a reinforced concrete building consisting of one basement level and three ground levels with a total floor area of 2,664 m2, was completed in August 1976. Then, through the second construction, which was started in April 1982 and completed on December 20 of the same year, the building was extended by 846 m2 to a four-story building. The old building of the College of Music with one basement level and four ground levels with a total floor area of 3,511 m2 is equipped with lecture rooms, an orchestra room, an opera room, professors’ offices, lesson rooms, practice rooms, the Office of Administration Support and a lounge. With a modern and sophisticated exterior, this building was constructed to face directly south in order to create a stable atmosphere. In particular, for this building dedicated to the College of Music, a focus was placed on accentuating and controlling sound effects. The piano rooms have pentagonal soundproof walls and the orchestra room and the opera room, which are special classrooms, have the second and third floors opened for maximal control of the sound effects. In addition, on the facade of the building, louver sheets are installed to produce a sound-blocking effect. To secure a sufficient space for learning and research, the construction of a new building of the College of Music was started in December 1989 next to the old building. This new building consisting of one basement level and four ground levels with a total floor area of 4,661 m2 was completed in April 1991. One of the key facilities is Yun Ju-Yong Hall, a concert hall with a seating capacity of 366 persons. Through an elevator installation work in November 2011, the total floor area was increased by 727 m2. In August 2013, the old building was fully remodeled and, in November of the same year, the names of the buildings were changed to Music Hall A and Music Hall B.
College of MusicThe first construction of the old building of the College of Music, which is a reinforced concrete building consisting of one basement level and three ground levels with a total floor area of 2,664 m2, was completed in August 1976. Then, through the second construction, which was started in April 1982 and completed on December 20 of the same year, the building was extended by 846 m2 to a four-story building. The old building of the College of Music with one basement level and four ground levels with a total floor area of 3,511 m2 is equipped with lecture rooms, an orchestra room, an opera room, professors’ offices, lesson rooms, practice rooms, the Office of Administration Support and a lounge. With a modern and sophisticated exterior, this building was constructed to face directly south in order to create a stable atmosphere. In particular, for this building dedicated to the College of Music, a focus was placed on accentuating and controlling sound effects. The piano rooms have pentagonal soundproof walls and the orchestra room and the opera room, which are special classrooms, have the second and third floors opened for maximal control of the sound effects. In addition, on the facade of the building, louver sheets are installed to produce a sound-blocking effect. To secure a sufficient space for learning and research, the construction of a new building of the College of Music was started in December 1989 next to the old building. This new building consisting of one basement level and four ground levels with a total floor area of 4,661 m2 was completed in April 1991. One of the key facilities is Yun Ju-Yong Hall, a concert hall with a seating capacity of 366 persons. Through an elevator installation work in November 2011, the total floor area was increased by 727 m2. In August 2013, the old building was fully remodeled and, in November of the same year, the names of the buildings were changed to Music Hall A and Music Hall B. -
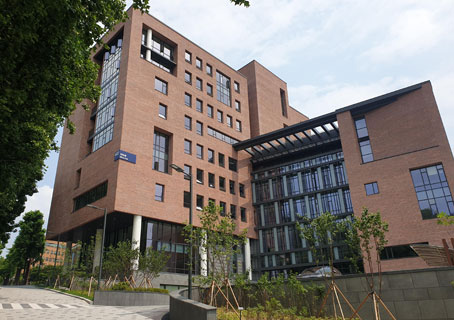 Lee Youn Jae HallLee Young Jae Hall is a building comprising one basement level and three ground levels with a total floor area of 1,940 m2 built in June 1972 with USD 50,000 donated by the United Presbyterian Church of the US. Previously called Miwu House, meaning a house of beautiful friends, and used as a dormitory, this building underwent a comprehensive remodeling in December 2005, was renamed Miwu Hall and used by the Institute for Continuing Education for the Future. The new Miwu Hall was built on the site where Miwu House had been pulled down. After a two-year construction work, the building consisting of two basement levels and ten ground levels with a total floor area of 16,251 m2 was completed on April 30, 2021. Then, on May 4, 2023, the name of Miwu Hall was changed to Lee Youn Jae Hall in honor of Chairman Lee Youn-Jae for his dedication to education and research. This building is currently used by the Institute for Continuing Education for the Future.
Lee Youn Jae HallLee Young Jae Hall is a building comprising one basement level and three ground levels with a total floor area of 1,940 m2 built in June 1972 with USD 50,000 donated by the United Presbyterian Church of the US. Previously called Miwu House, meaning a house of beautiful friends, and used as a dormitory, this building underwent a comprehensive remodeling in December 2005, was renamed Miwu Hall and used by the Institute for Continuing Education for the Future. The new Miwu Hall was built on the site where Miwu House had been pulled down. After a two-year construction work, the building consisting of two basement levels and ten ground levels with a total floor area of 16,251 m2 was completed on April 30, 2021. Then, on May 4, 2023, the name of Miwu Hall was changed to Lee Youn Jae Hall in honor of Chairman Lee Youn-Jae for his dedication to education and research. This building is currently used by the Institute for Continuing Education for the Future. -
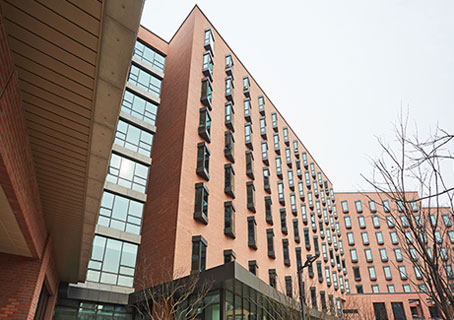 Chejung HouseOpened in 1974, Chejung House was used as a home to the students of the College of Medicine and a cradle of talents for around 40 years until its demolition in 2018. As the building aged and the necessity for a new dormitory building with the demand of the time reflected increased, it was rebuilt along with the nearby Beophyeon House by Yonsei University and the Medical Center. Then, in December 2016, the new Chejung House building was completed. This building consisting of three basement levels and seven ground levels with a total floor area of 19,623 m2 can accommodate up to 604 persons in 302 rooms. It started receiving students of the College of Medicine in the first semester of 2017. Chejung House offers various convenience facilities including study rooms, seminar rooms, a fitness center, lounges and a convenience store as well as the double dormitory rooms.
Chejung HouseOpened in 1974, Chejung House was used as a home to the students of the College of Medicine and a cradle of talents for around 40 years until its demolition in 2018. As the building aged and the necessity for a new dormitory building with the demand of the time reflected increased, it was rebuilt along with the nearby Beophyeon House by Yonsei University and the Medical Center. Then, in December 2016, the new Chejung House building was completed. This building consisting of three basement levels and seven ground levels with a total floor area of 19,623 m2 can accommodate up to 604 persons in 302 rooms. It started receiving students of the College of Medicine in the first semester of 2017. Chejung House offers various convenience facilities including study rooms, seminar rooms, a fitness center, lounges and a convenience store as well as the double dormitory rooms.
-
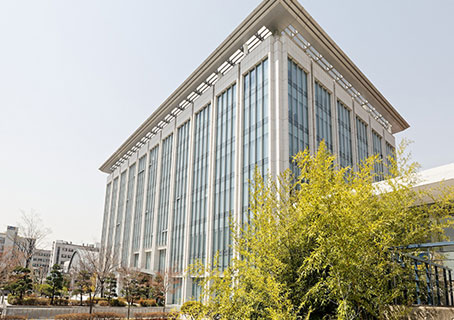 Central LibraryCentral Library is the source of Yonsei University’s academic development and cultural creation. This is the symbol of Yonsei’s commitment to fulfilling its mission and responsibilities. According to the “Master Plan towards Yonsei’s 100th Year,” the construction of Central Library was started in May 1977 with a goal to secure an ability to collect one million books and 4,600 seats on a site measuring 15,693 m2. Then, on April 18, 1979, the construction was completed as a building consisting of one basement level and six ground levels with a total floor area of 17,223 m2. Through an extension work in 1992, the total floor area increased to 19,359 m2. This is the largest private granite stone building in Korea. With a grant of USD 1 million from the US, Central Library partially secured computer, heating and cooling facilities in the library as well as all fixtures. In 2011, it improved the old facilities along with the heating, cooling, ventilation and air conditioning systems, and underwent a remodeling to create a pleasant environment, expand moving lines, establish an IT environment and provide a space for various community facilities.
Central LibraryCentral Library is the source of Yonsei University’s academic development and cultural creation. This is the symbol of Yonsei’s commitment to fulfilling its mission and responsibilities. According to the “Master Plan towards Yonsei’s 100th Year,” the construction of Central Library was started in May 1977 with a goal to secure an ability to collect one million books and 4,600 seats on a site measuring 15,693 m2. Then, on April 18, 1979, the construction was completed as a building consisting of one basement level and six ground levels with a total floor area of 17,223 m2. Through an extension work in 1992, the total floor area increased to 19,359 m2. This is the largest private granite stone building in Korea. With a grant of USD 1 million from the US, Central Library partially secured computer, heating and cooling facilities in the library as well as all fixtures. In 2011, it improved the old facilities along with the heating, cooling, ventilation and air conditioning systems, and underwent a remodeling to create a pleasant environment, expand moving lines, establish an IT environment and provide a space for various community facilities. -
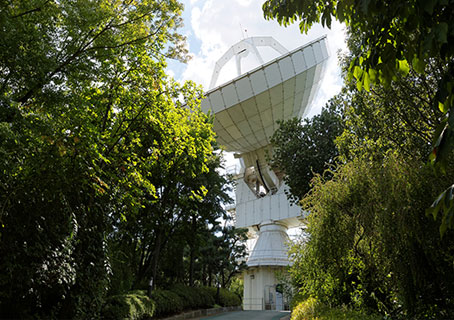 Radio ObservatoryRadio Observatory was established in 1980 with a goal for research and training to foster professional human resources at the same time as observing and studying astronomical phenomena. Yonsei University’ astronomy education, which was started concurrently with the opening of Yonhui College, was the first modern astronomical activity performed in Korea. Currently, it operates four observatories, such as an observatory in the campus (Seventh Floor of Science Hall: Cave 40 cm reflecting telescope), Ilsan Observatory (Ilsan-dong, Goyang-si, Gyeonggi-do: Goto 61cm reflecting telescope), overseas observatories (Sutherland, Republic of South Africa: 50 cm wide-angle radio telescope/Yushang, Taiwan: 50 cm wide-angle radio telescope/Siding Spring, Australia: 50 cm wide-angle radio telescope) and a radio observatory (Behind Open-air Theater: 21 m radio telescope). The observatories are open to domestic and overseas researchers. The Ilsan Observatory, in particular, operates regular or irregular trips targeting students and the public.
Radio ObservatoryRadio Observatory was established in 1980 with a goal for research and training to foster professional human resources at the same time as observing and studying astronomical phenomena. Yonsei University’ astronomy education, which was started concurrently with the opening of Yonhui College, was the first modern astronomical activity performed in Korea. Currently, it operates four observatories, such as an observatory in the campus (Seventh Floor of Science Hall: Cave 40 cm reflecting telescope), Ilsan Observatory (Ilsan-dong, Goyang-si, Gyeonggi-do: Goto 61cm reflecting telescope), overseas observatories (Sutherland, Republic of South Africa: 50 cm wide-angle radio telescope/Yushang, Taiwan: 50 cm wide-angle radio telescope/Siding Spring, Australia: 50 cm wide-angle radio telescope) and a radio observatory (Behind Open-air Theater: 21 m radio telescope). The observatories are open to domestic and overseas researchers. The Ilsan Observatory, in particular, operates regular or irregular trips targeting students and the public. -
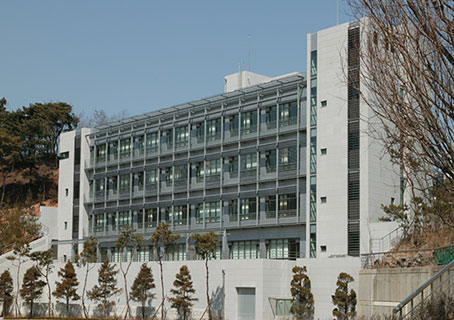 Advanced Science & Technology CenterAdvanced Science & Technology Center is a joint research space to promote the advanced scientific and technological researches. The construction of this building, which consists of three basement levels and three ground levels with a total floor area of 11,471 m2, was started in June 2003 and completed on December 30, 2004. In February 201, three floors were extended, increasing the total floor area to 15,977 m2. Inside the building, there are labs, research rooms, clean rooms and offices equipped with state-of-the-art equipment and facilities. Currently, it is used by research institutes including the Center for Research Facilities, the NanoMedical National Project Research Center and the World Class University Group.
Advanced Science & Technology CenterAdvanced Science & Technology Center is a joint research space to promote the advanced scientific and technological researches. The construction of this building, which consists of three basement levels and three ground levels with a total floor area of 11,471 m2, was started in June 2003 and completed on December 30, 2004. In February 201, three floors were extended, increasing the total floor area to 15,977 m2. Inside the building, there are labs, research rooms, clean rooms and offices equipped with state-of-the-art equipment and facilities. Currently, it is used by research institutes including the Center for Research Facilities, the NanoMedical National Project Research Center and the World Class University Group.
-
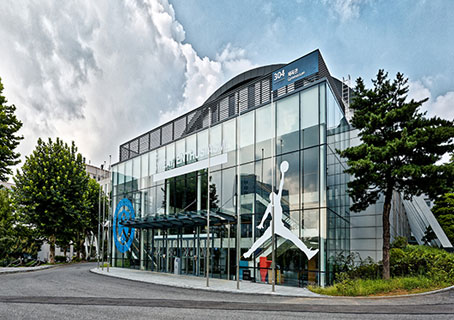 GymnasiumAs a reinforced concrete vaulted building, the gymnasium was completed on April 15, 1960. However, with the facilities aging, a remodeling work was started in December 2010 and the gymnasium was reopened on October 4, 2011. Through the remodeling, the gymnasium was transformed into a multi-purpose building consisting of one basement level and two ground levels with a total floor area of 2,985 m2. The entry stairs at the front were removed and replaced with glass walls, creating a sophisticated exterior. In addition, curtain walls, sound-absorbing roof deck panels and poly-metal wall panels were installed. Some sections of the gymnasium, which is capable of hosting basketball and volleyball matches and accommodating 1,210 audience, are used as the office of the Athletics Committee.
GymnasiumAs a reinforced concrete vaulted building, the gymnasium was completed on April 15, 1960. However, with the facilities aging, a remodeling work was started in December 2010 and the gymnasium was reopened on October 4, 2011. Through the remodeling, the gymnasium was transformed into a multi-purpose building consisting of one basement level and two ground levels with a total floor area of 2,985 m2. The entry stairs at the front were removed and replaced with glass walls, creating a sophisticated exterior. In addition, curtain walls, sound-absorbing roof deck panels and poly-metal wall panels were installed. Some sections of the gymnasium, which is capable of hosting basketball and volleyball matches and accommodating 1,210 audience, are used as the office of the Athletics Committee. -
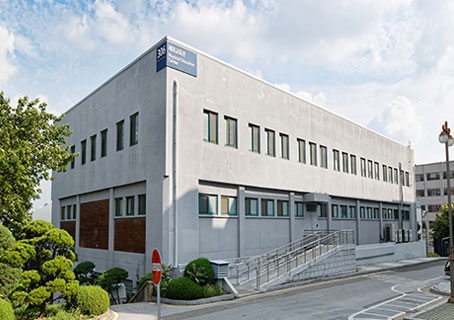 Physical Education CenterThe construction of Physical Education Center, a reinforced concrete building comprising one basement level and four ground levels with a total floor area of 2,403 m2, was started on November 24, 1978 and completed on September 24, 1979. The three-dimensional area measures 3,388 m2. For organic use with the existing facilities, the athletic facilities were arranged with consideration given to the movement lines of sports activities as much as possible. This building is also equipped with a swimming pool, a physical examination room, lecture rooms and a gymnastics center. Currently, it is used as a sports welfare facility by the faculty, staff and students of Yonsei University, especially the physical education-related departments.
Physical Education CenterThe construction of Physical Education Center, a reinforced concrete building comprising one basement level and four ground levels with a total floor area of 2,403 m2, was started on November 24, 1978 and completed on September 24, 1979. The three-dimensional area measures 3,388 m2. For organic use with the existing facilities, the athletic facilities were arranged with consideration given to the movement lines of sports activities as much as possible. This building is also equipped with a swimming pool, a physical examination room, lecture rooms and a gymnastics center. Currently, it is used as a sports welfare facility by the faculty, staff and students of Yonsei University, especially the physical education-related departments. -
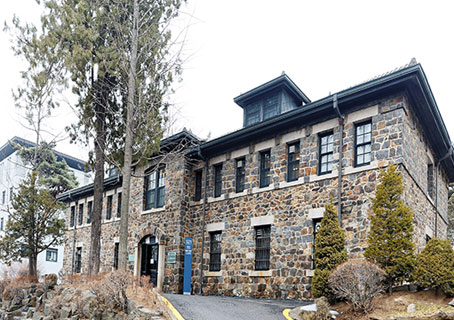 Pinson HallPinson Hall is the second oldest building in Yonsei University. Built in 1922, this stone building consists of three ground levels with a total floor area of 741 m2. It was named after Dr. Pinson who made a great contribution to the fund raising for the construction of this building. Having been used as a dormitory of male students in the earlier phase, Pinson Hall was used for various purposes, such as by Theology Hall, Music Hall and the Corporate Office. Following the donation of 129 poems including the manuscript of “Sky, Wind, Stars and Poems” and keepsakes of the poet Yoon Dong-Ju by his bereaved family in 2013, the entire building of Pinson Hall was reopened and consecrated as Yoon Dong Ju Memorial Hall in January 2020. With its historical and architectural value recognized, Pinson Hall was designated as National Registered Cultural Heritage No. 770 on December 30, 2019.
Pinson HallPinson Hall is the second oldest building in Yonsei University. Built in 1922, this stone building consists of three ground levels with a total floor area of 741 m2. It was named after Dr. Pinson who made a great contribution to the fund raising for the construction of this building. Having been used as a dormitory of male students in the earlier phase, Pinson Hall was used for various purposes, such as by Theology Hall, Music Hall and the Corporate Office. Following the donation of 129 poems including the manuscript of “Sky, Wind, Stars and Poems” and keepsakes of the poet Yoon Dong-Ju by his bereaved family in 2013, the entire building of Pinson Hall was reopened and consecrated as Yoon Dong Ju Memorial Hall in January 2020. With its historical and architectural value recognized, Pinson Hall was designated as National Registered Cultural Heritage No. 770 on December 30, 2019.
-
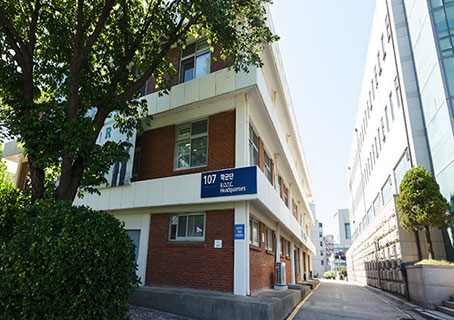 ROTC HeadquartersThe ROTC was established on June 1, 1961 with the fund of the Ministry of Education and the building fund of Yonsei University according to the government’s Military Training Decree. Situated on the hill stretching from Athletic Field to Rehabilitation School, the ROTC Headquarters building was established in June 1971 to a scale of one basement level and two ground levels with a total floor area of 862 m2. The, an extension work to build the third floor was started in April 1982 and completed on December 20, 1983. Currently, the ROTC Headquarters building with a building area of 450 m2 and a total floor area of 1289 m2 consists of spaces for the officer candidates, such as the Commander’s office, instructors’ office, administration office, office of the Self-governance Committee and fitness room.
ROTC HeadquartersThe ROTC was established on June 1, 1961 with the fund of the Ministry of Education and the building fund of Yonsei University according to the government’s Military Training Decree. Situated on the hill stretching from Athletic Field to Rehabilitation School, the ROTC Headquarters building was established in June 1971 to a scale of one basement level and two ground levels with a total floor area of 862 m2. The, an extension work to build the third floor was started in April 1982 and completed on December 20, 1983. Currently, the ROTC Headquarters building with a building area of 450 m2 and a total floor area of 1289 m2 consists of spaces for the officer candidates, such as the Commander’s office, instructors’ office, administration office, office of the Self-governance Committee and fitness room. -
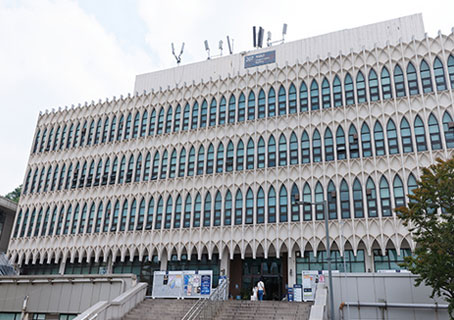 Student Union BuildingWith its construction started in November 1966 as part of Yonsei University’s 80th anniversary commemorative project, Student Union building was completed in July 1968 as a building comprising one basement level and two ground levels with a total floor area of 4,010 m2. This reinforced concrete Rahmen structure building adopts a modernized Gothic style, which is a Christian architectural style, with pre-cast concrete walls installed on the exterior. An extension work to expand basement level 1 and build the third and fourth floors was started in October 1976 and completed in 1977. Through this extension, the scale of Student Union building was increased to one basement level and four ground levels with a total floor area of 11,855 m2. This building is the home to student support administration departments, such as the Office of Student Affairs, facilities for student autonomy, such as the office of the Student Council and welfare facilities for the faculty, staff and students of Yonsei University including cafeterias, a post office, a bookstore, a stationery store and a bank as well as Muak Theater and a choir practice room. An extension work of the student cafeteria to increase the total floor area to 585 m2 with 700 seats was started in August 1989 and completed in October 1989. Subsequently, a cafeteria measuring 912 m2 in total floor area with 700 seats was built in March 1991, and has been used as a space for student welfare. In March 2022, 38 student clubs, Pureun-saem and Muak Theater were remodeled on the third and fourth floors.
Student Union BuildingWith its construction started in November 1966 as part of Yonsei University’s 80th anniversary commemorative project, Student Union building was completed in July 1968 as a building comprising one basement level and two ground levels with a total floor area of 4,010 m2. This reinforced concrete Rahmen structure building adopts a modernized Gothic style, which is a Christian architectural style, with pre-cast concrete walls installed on the exterior. An extension work to expand basement level 1 and build the third and fourth floors was started in October 1976 and completed in 1977. Through this extension, the scale of Student Union building was increased to one basement level and four ground levels with a total floor area of 11,855 m2. This building is the home to student support administration departments, such as the Office of Student Affairs, facilities for student autonomy, such as the office of the Student Council and welfare facilities for the faculty, staff and students of Yonsei University including cafeterias, a post office, a bookstore, a stationery store and a bank as well as Muak Theater and a choir practice room. An extension work of the student cafeteria to increase the total floor area to 585 m2 with 700 seats was started in August 1989 and completed in October 1989. Subsequently, a cafeteria measuring 912 m2 in total floor area with 700 seats was built in March 1991, and has been used as a space for student welfare. In March 2022, 38 student clubs, Pureun-saem and Muak Theater were remodeled on the third and fourth floors. -
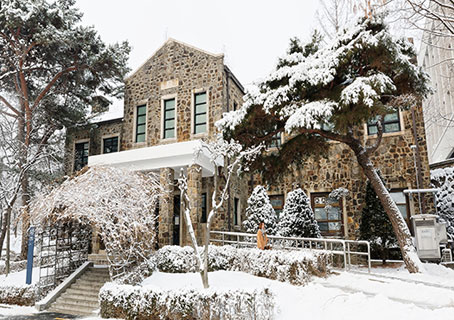 Hangyeong HallHangyeong Hall was built in 1940. It was named after Dr. Won Han-Gyeong, the third president of Yonhui College. This building comprising one basement level and two ground levels and measuring 1,012 m2 in total floor area is currently used as a cafeteria for the faculty and staff.
Hangyeong HallHangyeong Hall was built in 1940. It was named after Dr. Won Han-Gyeong, the third president of Yonhui College. This building comprising one basement level and two ground levels and measuring 1,012 m2 in total floor area is currently used as a cafeteria for the faculty and staff.
-
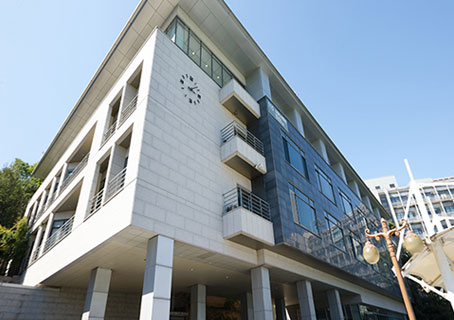 GS Caltex Research HallGS Caltex Research Hall was built to the west of Athletic Field with support from GS Caltex. The construction of this building, which comprises one basement level and four ground levels with a total floor area of 4,648 m2, was started on February 15, 2008 and completed on October 16, 2009. Built as a research building for new energy and nano engineering fields, GS Caltex Research Hall is equipped with professors’ offices, labs and seminar rooms along with automatically controlled mechanical facility system and hydrogen fuel cell system, which is a renewable energy facility.
GS Caltex Research HallGS Caltex Research Hall was built to the west of Athletic Field with support from GS Caltex. The construction of this building, which comprises one basement level and four ground levels with a total floor area of 4,648 m2, was started on February 15, 2008 and completed on October 16, 2009. Built as a research building for new energy and nano engineering fields, GS Caltex Research Hall is equipped with professors’ offices, labs and seminar rooms along with automatically controlled mechanical facility system and hydrogen fuel cell system, which is a renewable energy facility. -
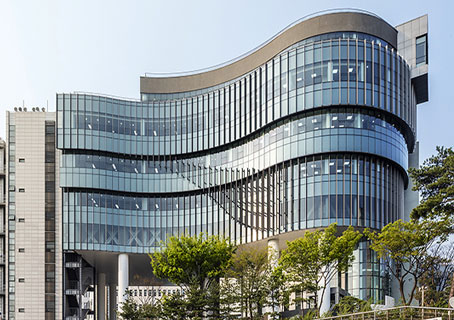 IBS HallIBS Hall is a state-of-the-art research building established for the installation of the world-class integrated basic science research institute as the Center for NanoMedicine was selected as an external research group of the Institute for Basic Science. The construction of IBS Hall consisting of one basement level and four ground levels with a total floor area of 4,311 m2 was started on December 14, 2016 and completed on February 27, 2018. This building was designed under the concept of a barrier-free research institute according to the core principles of researcher orientation, encouragement of collaboration and promotion of creativity. In addition, the design was developed to facilitate successful communication of people working in the building, such as by increasing stability through disconnected design, removing opaque walls and installing transparent glass walls where necessary.
IBS HallIBS Hall is a state-of-the-art research building established for the installation of the world-class integrated basic science research institute as the Center for NanoMedicine was selected as an external research group of the Institute for Basic Science. The construction of IBS Hall consisting of one basement level and four ground levels with a total floor area of 4,311 m2 was started on December 14, 2016 and completed on February 27, 2018. This building was designed under the concept of a barrier-free research institute according to the core principles of researcher orientation, encouragement of collaboration and promotion of creativity. In addition, the design was developed to facilitate successful communication of people working in the building, such as by increasing stability through disconnected design, removing opaque walls and installing transparent glass walls where necessary. -
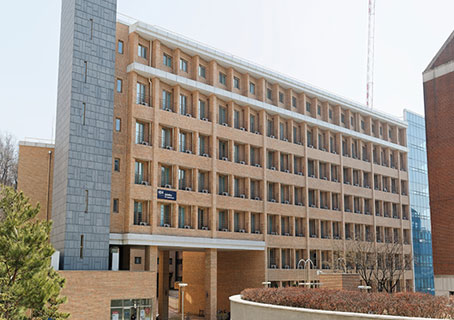 SK Global HouseThe construction of SK Global House, which is a dormitory for foreigners consisting of four basement levels and seven ground levels with a total floor area of 23,269 m2, was started in April 2008 and completed on February 12, 2010. Equipped with 403 rooms to accommodate 640 persons in total, the dormitory has 187 single rooms, 197 double rooms, four rooms for the disabled, ten triple family rooms and five five-person family rooms. It also offers various convenience facilities for foreign students along with a wide parking space and state-of-the-art automated control system. As the donation from SK was partially used in the construction cost, the building was named SK Global House.
SK Global HouseThe construction of SK Global House, which is a dormitory for foreigners consisting of four basement levels and seven ground levels with a total floor area of 23,269 m2, was started in April 2008 and completed on February 12, 2010. Equipped with 403 rooms to accommodate 640 persons in total, the dormitory has 187 single rooms, 197 double rooms, four rooms for the disabled, ten triple family rooms and five five-person family rooms. It also offers various convenience facilities for foreign students along with a wide parking space and state-of-the-art automated control system. As the donation from SK was partially used in the construction cost, the building was named SK Global House.





