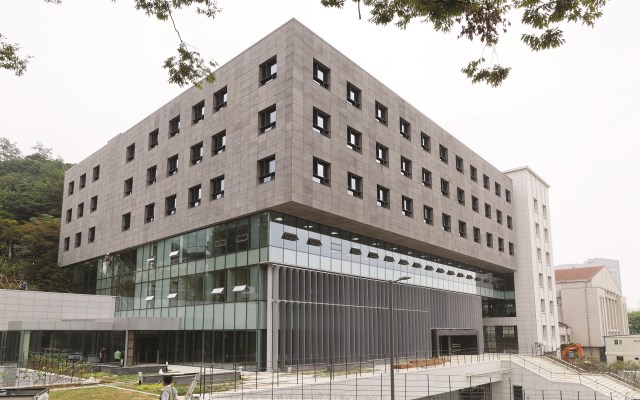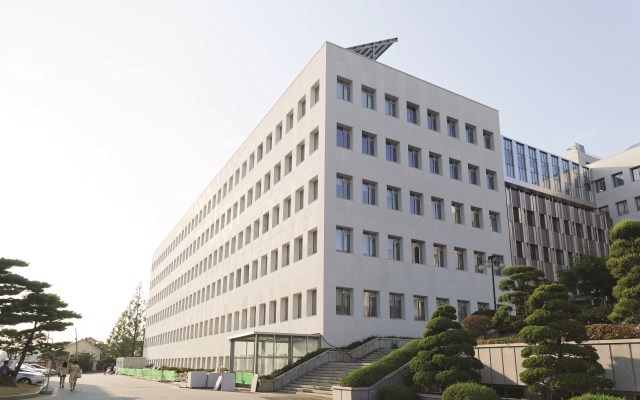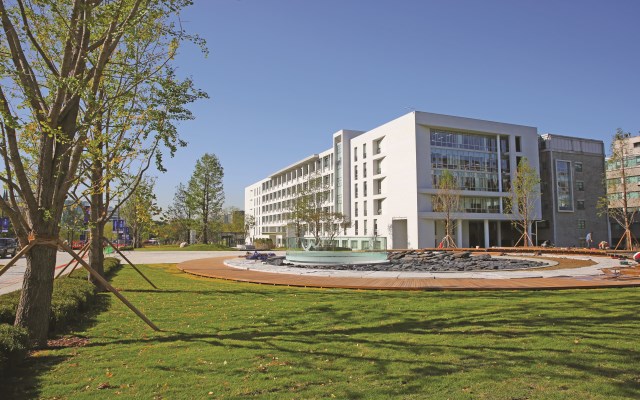Yonsei News
-
[YONSEI NEWS] Expanding Educational Infrastructure
연세대학교 홍보팀 / news@yonsei.ac.kr2015-11-24 -
Expanding Educational Infrastructure
—New and Renovated Facilities Opening This Semester
Along with the renovation of Baekyang-ro, several major construction projects have recently been completed on the Sinchon Campus. The Baekyang-ro project has revitalized the center of campus, establishing a large pedestrian-only green space for the Yonsei community. Underground, a number of learning and leisure spaces have been created, including lecture rooms, lounges, coffee shops, and offices. And on the lower underground level, a new parking garage has been built.
At the same time, the new School of Business has officially opened its doors, while the renovation and expansion of Science Hall has been completed. Renovation work on Engineering Hall 1 has also concluded. Each of these projects to enhance the university’s infrastructure have been undertaken as part of Yonsei’s “Third Founding.”
School of Business
After twenty months of construction, the new School of Business has been completed. The building is six stories tall, with three underground levels. With 2,760 m2 of floor space, there are twenty-one classrooms, an MBA lounge, and a computer lab. On the exterior of the building, a design has been installed representing Yongjae Hall, the building that formerly occupied the site, and a large row of azalea bushes has been replanted. Construction of the new School of Business was undertaken in order to address the lack of space in Daewoo Hall, which the School of Business was sharing with the College of Economics and Commerce.
The new building has been certified as a Leadership in Energy and Environmental Design (LEED) building by the U.S. Green Building Council, which recognizes best-in-class building strategies and practices.

Science Hall\
The renovation and expansion of Science Hall was completed on August 31 in time for the College of Science’s 100th anniversary. Science Hall was built in 1984 with a total area of 21,388m2. Work on the building was necessary, as in recent years the exterior walls have suffered damage, while researchers, students, and teachers have had to deal with a shortage of laboratory space.
The expansion is located on the northern side of the building, where forty-seven laboratories have been added, along with a lobby, lounge, restrooms, and facilities for waste disposal and recycling storage. A number of high-tech features have been installed, including an efficient heating and air-conditioning system, water heaters, exhaust hoods, air and vacuum pumps, ecofriendly LED lighting, transformers and motors, elevators, high-speed internet, and an unmanned crime prevention system.
The walls were reconstructed using granite stones and high-tech insulation in order to increase energy efficiency, while aluminum-framed windows were used to improve thermal performance.

Engineering Hall 1
Work to extend the north and south wings of Engineering Hall 1 was completed on July 29. The extension created an additional 20,826m2 of space, which the College of Engineering is using for research laboratories and faculty offices. All told, there are now forty-one offices and fifty-seven laboratories. Fan coil units run using geothermal power have been installed in the ceiling to provide heating and cooling. Two elevators have been added, and a new entrance has been created. The new outer wall was constructed using granite and low-emissivity windows in order to improve energy efficiency. The renovation of the entire Engineering Complex is expected to be completed next year.

- vol. All
- vol. 1243
- vol. 1122
- vol. 125
- vol. 124
- vol. 123
- vol. 122
- vol. 121
- vol. 120
- vol. 119
- vol. 118
- vol. 117
- vol. 116
- vol. 115
- vol. 114
- vol. 113
- vol. 112
- vol. 111
- vol. 110
- vol. 109
- vol. 108
- vol. 107
- vol. 106
- vol. 105
- vol. 104
- vol. 103
- vol. 102
- vol. 101
- vol. 100
- vol. 99
- vol. 98
- vol. 97
- vol. 96
- vol. 95
- vol. 94
- vol. 93
- vol. 92
- vol. 91
- vol. 90
- vol. 89
- vol. 88
- vol. 87
- vol. 86
- vol. 85
- vol. 84
- vol. 83
- vol. 82
- vol. 81
- vol. 80
- vol. 79
- vol. 78
- vol. 77
- vol. 76
- vol. 75
- vol. 74
- vol. 73
- vol. 72
- vol. 71
- vol. 70
- vol. 69
- vol. 68
- vol. 67
- vol. 66
- vol. 65
- vol. 64
- vol. 63
- vol. 62
- vol. 61
- vol. 60
- vol. 59
- vol. 58
- vol. 57
- vol. 56
- vol. 55
- vol. 54
- vol. 53
- vol. 52
- vol. 51
- vol. 50
- vol. 49
- vol. 48
- vol. 47
- vol. 46
- vol. 45
- vol. 44
- vol. 43
- vol. 42
- vol. 41
- vol. 40
- vol. 39
- vol. 38
- vol. 37
- vol. 36
- vol. 35
- vol. 34
- vol. 33
- vol. 32
- vol. 31
- vol. 30
- vol. 29
- vol. 28
- vol. 27
- vol. 26
- vol. 25
- vol. 24
- vol. 23
- vol. 22
- vol. 21
- vol. 20
- vol. 19
- vol. 18
- vol. 17
- vol. 16
- vol. 15
- vol. 14
- vol. 13
- vol. 12
- vol. 11
- vol. 10
- vol. 9
- vol. 8
- vol. 7
- vol. 6
- vol. 5
- vol. 4
- vol. 3
- vol. 2
- vol. 1
- Show All
- COVER STORY
- YONSEI NEWS
- INTERNATIONAL RELATIONS
- Yonsei Global
- RESEARCH FRONTIER
- YONSEI PEOPLE